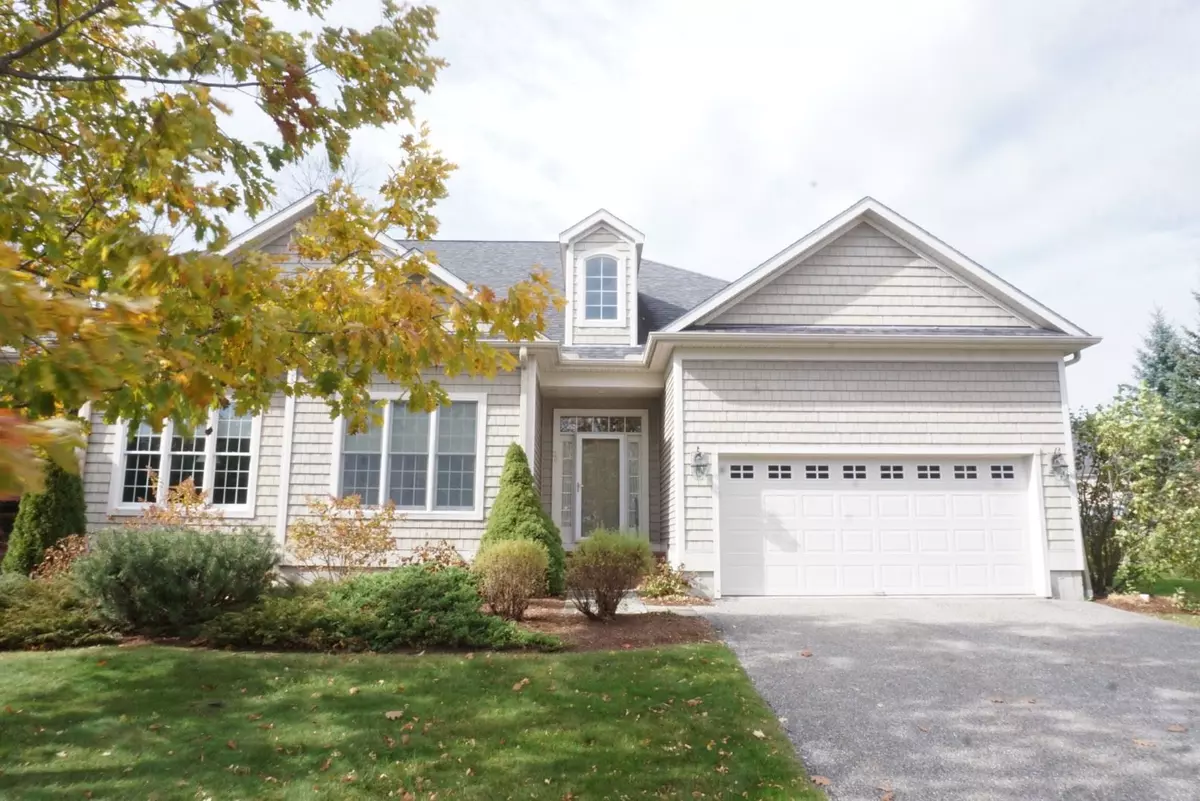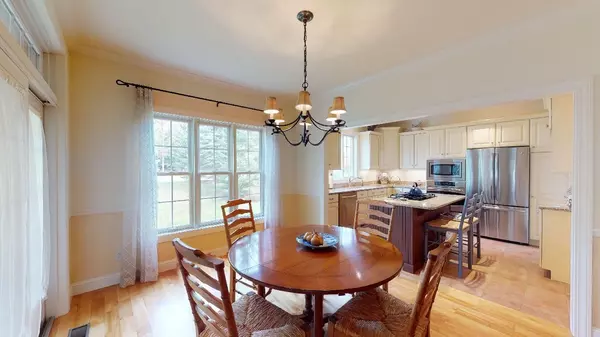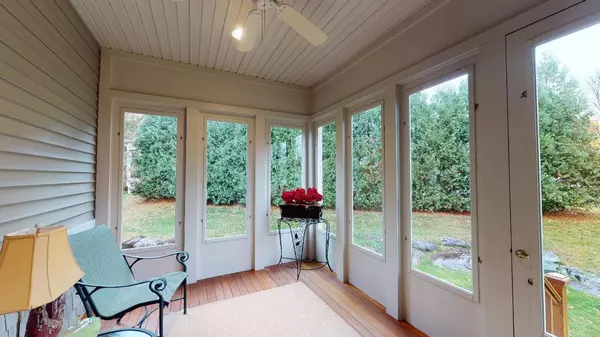Bought with Debbi Burton • RE/MAX North Professionals
$531,000
$539,000
1.5%For more information regarding the value of a property, please contact us for a free consultation.
3 Beds
3 Baths
2,559 SqFt
SOLD DATE : 11/30/2020
Key Details
Sold Price $531,000
Property Type Condo
Sub Type Condo
Listing Status Sold
Purchase Type For Sale
Square Footage 2,559 sqft
Price per Sqft $207
Subdivision Chatham Woods
MLS Listing ID 4834895
Sold Date 11/30/20
Style Townhouse
Bedrooms 3
Full Baths 2
Half Baths 1
Construction Status Existing
HOA Fees $305/mo
Year Built 2008
Annual Tax Amount $7,952
Tax Year 2021
Property Description
Upgraded 3 bedroom Williston Village home. Wonderful location right in Chatham Woods. This duplex style townhome has been lovingly cared for and positioned perfectly to take advantage of natural light and privacy. Step right into the grand foyer with its open staircase and bright airy feel. The first floor features an open concept living room with large windows and a gas fireplace with a custom mantel. A large dining area leads you right out to the 3 season porch which is the perfect place to enjoy a cup of coffee and or watch the birds in the wooded area out back. The light open kitchen is a dream with granite countertops, gas cooktop, wall oven and a center island perfect to congregate around. The first floor also features a private office and the primary bedroom suite. The main level primary bedroom is the perfect place to get away with attached bathroom suite complete with soaking sub and stand up shower and an expansive walk in closet. Upstairs boasts two additional bedrooms an oversized full bath and a large walk in storage closet. Gleaming hardwood floors throughout. Full unfinished basement and 2 car garage. Central A/C. Right in the heart of Williston village off Williston’s popular recreational path leading you through the village to the library, the center green or the town sports fields, skatepark and general recreation. Quick commute to downtown Burlington. 3D Virtual Tour Available.
Location
State VT
County Vt-chittenden
Area Vt-Chittenden
Zoning Residential
Rooms
Basement Entrance Interior
Basement Concrete, Stairs - Interior, Unfinished
Interior
Interior Features Fireplace - Gas, Primary BR w/ BA, Natural Light, Walk-in Closet, Laundry - 1st Floor
Heating Gas - Natural
Cooling Central AC
Flooring Hardwood, Tile
Exterior
Exterior Feature Vinyl Siding
Garage Attached
Garage Spaces 2.0
Garage Description Garage
Utilities Available High Speed Intrnt -Avail
Roof Type Shingle - Asphalt
Building
Lot Description Trail/Near Trail
Story 2
Foundation Poured Concrete
Sewer Public
Water Public
Construction Status Existing
Schools
Elementary Schools Williston Central School
Middle Schools Williston Central School
High Schools Champlain Valley Uhsd #15
School District Williston School District
Read Less Info
Want to know what your home might be worth? Contact us for a FREE valuation!

Our team is ready to help you sell your home for the highest possible price ASAP


"My job is to find and attract mastery-based agents to the office, protect the culture, and make sure everyone is happy! "






