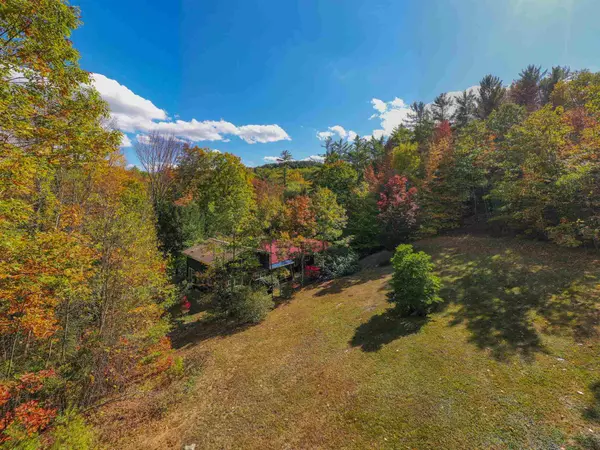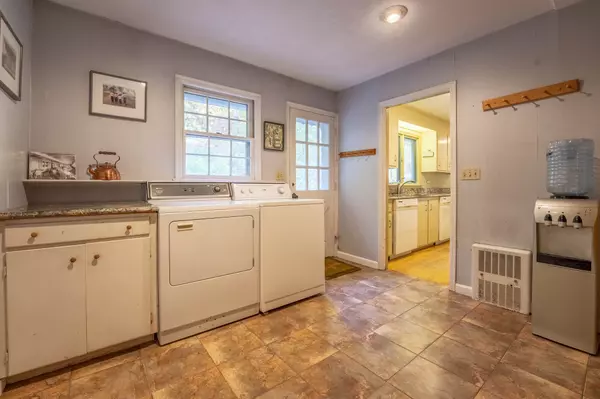Bought with Juli Kelley • Sara Holland & Company
$335,000
$329,900
1.5%For more information regarding the value of a property, please contact us for a free consultation.
4 Beds
3 Baths
2,864 SqFt
SOLD DATE : 11/24/2020
Key Details
Sold Price $335,000
Property Type Single Family Home
Sub Type Single Family
Listing Status Sold
Purchase Type For Sale
Square Footage 2,864 sqft
Price per Sqft $116
MLS Listing ID 4832162
Sold Date 11/24/20
Style Contemporary
Bedrooms 4
Full Baths 2
Three Quarter Bath 1
Construction Status Existing
Year Built 1959
Annual Tax Amount $8,883
Tax Year 2019
Lot Size 2.200 Acres
Acres 2.2
Property Description
Quality custom contemporary ‘feels’ like home from the moment you go through the door. You will have to figure which space is your favorite with so many to choose. The main level has a galley style kitchen with unique granite counters that opens to a large dining room with wood burning fireplace & beautiful wood flooring. Off of the dining there is an oversized living room with the main front door, another fireplace and stairs that lead to a huge family room that is finished above the 2 car-garage. This family room has yet another wood burning fireplace, a huge picture window letting in lots of natural light and many custom-built shelves. There are three bedrooms and two baths on the level and a large mudroom/laundry room. Upstairs your will find two large guest rooms, a full bath and many closets for storage. If you are looking for one or two home offices, there is plenty of space for that too. Enjoy storage in the awesome barn, play on the open 1.1 acres of land or build a treehouse on the additional 1.1 acres lot that comes with this property. All this, in this country setting yet 1 mile from town. Town lists house as 4 bedroom. Septic tank size is 750 gallon.
Location
State NH
County Nh-grafton
Area Nh-Grafton
Zoning Residential
Rooms
Basement Entrance Interior
Basement Climate Controlled, Concrete, Full, Roughed In, Stairs - Interior, Storage Space
Interior
Interior Features Dining Area, Fireplaces - 3+, Primary BR w/ BA, Skylight, Storage - Indoor, Laundry - 1st Floor
Heating Oil
Cooling Other
Flooring Carpet, Vinyl, Wood
Equipment Window AC, Smoke Detector
Exterior
Exterior Feature Cedar, Shake
Garage Under
Garage Spaces 2.0
Garage Description Driveway, Garage, Parking Spaces 5, Paved
Utilities Available Cable - Available, Gas - LP/Bottle, Internet - Cable
Roof Type Metal,Shingle - Asphalt
Building
Lot Description Landscaped, Major Road Frontage, Sloping, Trail/Near Trail, Wooded
Story 1.5
Foundation Concrete
Sewer 750 Gallon, Leach Field, On-Site Septic Exists, Private, Septic
Water Drilled Well, Private
Construction Status Existing
Schools
Elementary Schools Plymouth Elementary School
Middle Schools Plymouth Elementary
High Schools Plymouth Regional High School
Read Less Info
Want to know what your home might be worth? Contact us for a FREE valuation!

Our team is ready to help you sell your home for the highest possible price ASAP


"My job is to find and attract mastery-based agents to the office, protect the culture, and make sure everyone is happy! "






