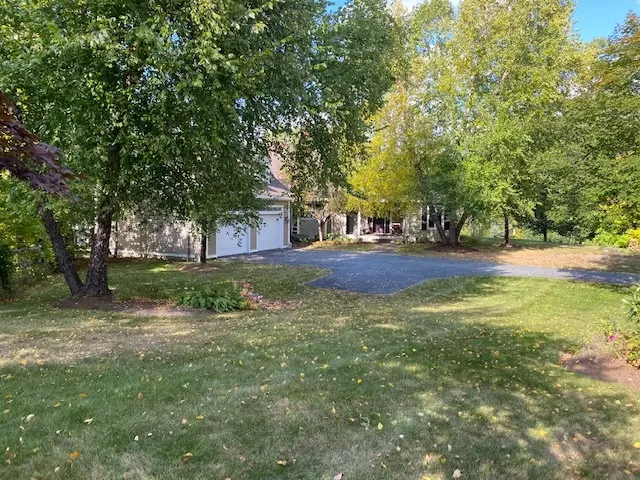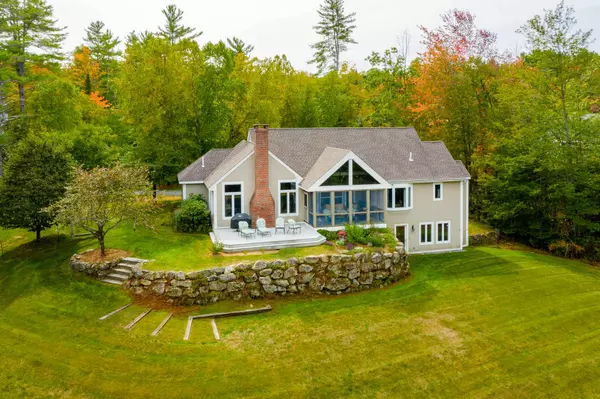Bought with Karen Haskell • Coldwell Banker LIFESTYLES
$772,500
$745,000
3.7%For more information regarding the value of a property, please contact us for a free consultation.
3 Beds
4 Baths
4,430 SqFt
SOLD DATE : 11/24/2020
Key Details
Sold Price $772,500
Property Type Single Family Home
Sub Type Single Family
Listing Status Sold
Purchase Type For Sale
Square Footage 4,430 sqft
Price per Sqft $174
MLS Listing ID 4830062
Sold Date 11/24/20
Style Ranch,Walkout Lower Level
Bedrooms 3
Full Baths 2
Half Baths 1
Three Quarter Bath 1
Construction Status Existing
Year Built 2000
Annual Tax Amount $6,275
Tax Year 2019
Lot Size 0.880 Acres
Acres 0.88
Property Description
Custom built home with many quality features. Turnkey - includes most furnishings, some contents & accessories. First floor: master bedroom suite with full bath, double vanity, whirlpool tub, walk-in shower and tile floor. Kitchen includes Sub Zero refrigerator and Corian counters. Dining area with access to screen porch and deck, spacious living room, fireplace, den/tv room and 1/2 bath with W&D. 9' First floor ceilings plus cathedral in living room. Upstairs is a guest bedroom, closet and full bath. Lower level has a guest bedroom, 3/4 bath, kitchenette/dining area and spacious family room. Additional features: quarter sawn Oak hardwood flooring, radiant floor heat, ceiling fans throughout, AC, lawn irrigation, fenced pet area, driveway entry gate, security system and abutts Lake Sunapee Country Club. Right of first refusal, move in condition.
Location
State NH
County Nh-merrimack
Area Nh-Merrimack
Zoning residential
Rooms
Basement Entrance Interior
Basement Daylight, Finished, Full, Stairs - Interior, Walkout, Exterior Access
Interior
Interior Features Ceiling Fan, Dining Area, Fireplace - Wood, Furnished, Primary BR w/ BA, Vaulted Ceiling, Whirlpool Tub, Window Treatment, Laundry - 1st Floor
Heating Electric, Gas - LP/Bottle
Cooling Central AC, Wall AC Units
Flooring Carpet, Hardwood, Tile
Equipment Air Conditioner, Irrigation System, Security System
Exterior
Exterior Feature Clapboard
Garage Attached
Garage Spaces 2.0
Utilities Available Fiber Optic Internt Avail, Gas - LP/Bottle, Telephone At Site
Roof Type Shingle - Asphalt
Building
Lot Description Landscaped
Story 1.75
Foundation Poured Concrete
Sewer 1250 Gallon, Leach Field
Water Drilled Well
Construction Status Existing
Schools
Elementary Schools Kearsarge Elem Bradford
Middle Schools Kearsarge Regional Middle Sch
High Schools Kearsarge Regional Hs
School District Kearsarge Sch Dst Sau #65
Read Less Info
Want to know what your home might be worth? Contact us for a FREE valuation!

Our team is ready to help you sell your home for the highest possible price ASAP


"My job is to find and attract mastery-based agents to the office, protect the culture, and make sure everyone is happy! "






