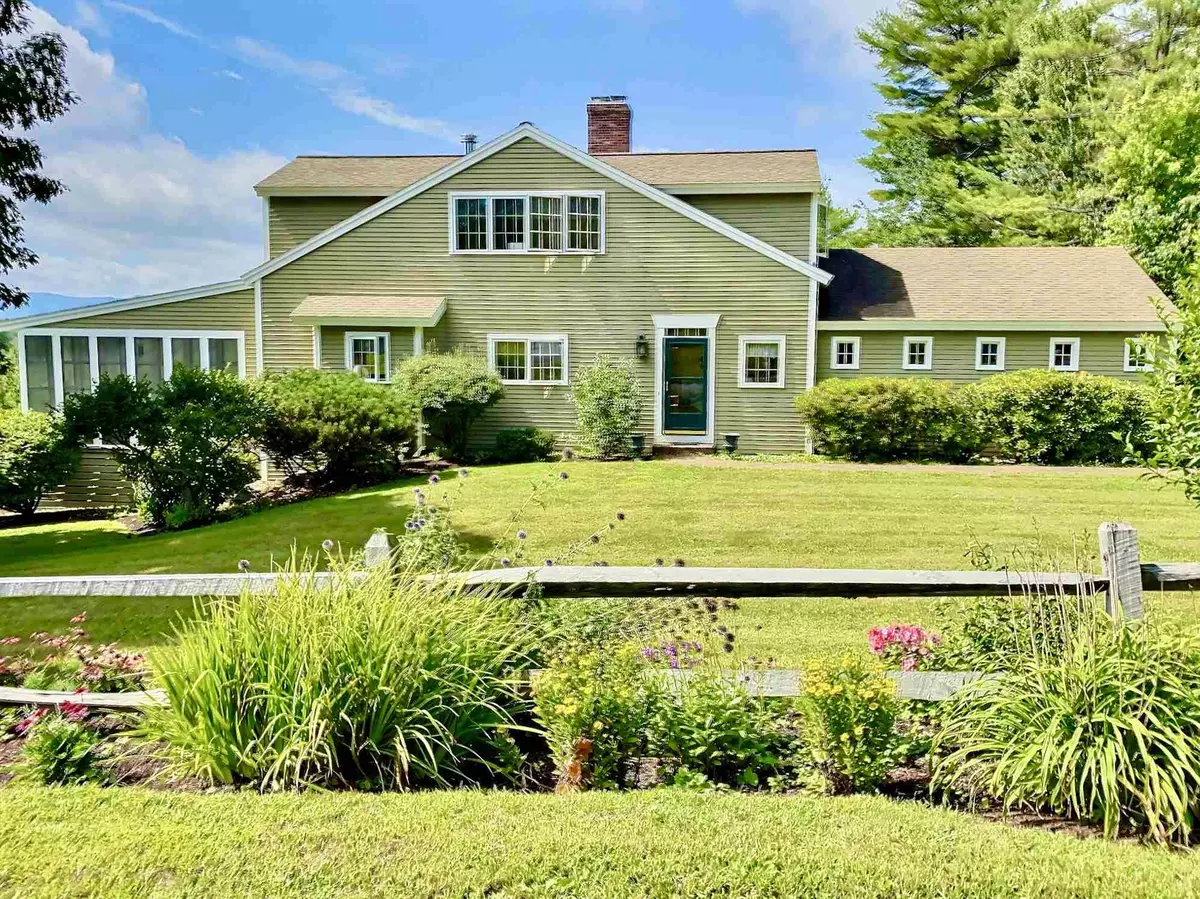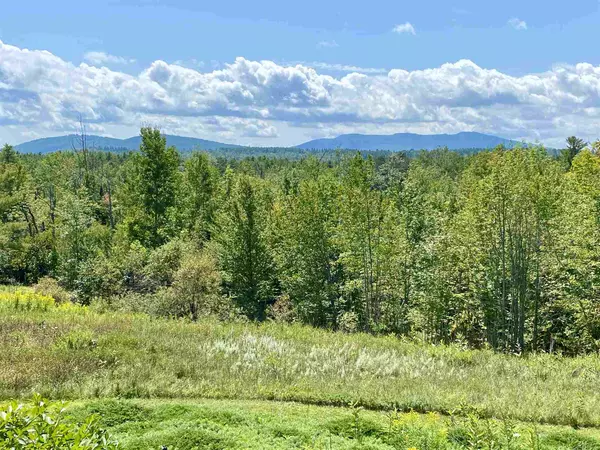Bought with Kristin M Angeli • Angeli & Associates Real Estate
$537,000
$529,900
1.3%For more information regarding the value of a property, please contact us for a free consultation.
3 Beds
4 Baths
2,876 SqFt
SOLD DATE : 11/20/2020
Key Details
Sold Price $537,000
Property Type Single Family Home
Sub Type Single Family
Listing Status Sold
Purchase Type For Sale
Square Footage 2,876 sqft
Price per Sqft $186
MLS Listing ID 4829153
Sold Date 11/20/20
Style Cape
Bedrooms 3
Full Baths 2
Half Baths 1
Three Quarter Bath 1
Construction Status Existing
Year Built 1987
Annual Tax Amount $5,810
Tax Year 2019
Lot Size 2.000 Acres
Acres 2.0
Property Description
Beautifully sited home on a non-through lane, overlooking Mount Sunapee to the south. Enjoy the bright, sunny interior offering a nice flow of living spaces, including a spacious living room with fireplace and dining room with library area. Step out onto the sun deck and enjoy the view. The kitchen opens to a lovely family/dining room with woodstove and direct access to the enclosed porch. First floor primary bedroom suite with updated bath, laundry/1/2 bath, mudroom and attached garage with entry ramp. The upper level affords two cheerful bedrooms, a gracious hall and full bath. The lower level includes an office/study with closet and full hall bath. There is plenty of unfinished space for your workshop and/or future additional room(s). Access the private exterior hot tub and fenced pet area. Several updates include new heating, water filtration, and mini split AC, located in the primary bedroom and living/dining room areas. Seller offers Buyer a $15,000 credit, which can be used towards window replacement, floor refinishing and/or deck paint/stain, or towards closing costs… Easy access to Pleasant Lake and Little Lake Sunapee beaches, town center, Lake Sunapee, Vail operated Mount Sunapee ski Resort, golf, indoor tennis and fitness center, and I-89 for travel. 35 minutes to the Upper Valley, 50 minutes to Manchester-Boston Regional Airport and 90 minutes to Boston. Welcome Home to 67 Hayfield Lane.
Location
State NH
County Nh-merrimack
Area Nh-Merrimack
Zoning ARR
Body of Water Lake
Rooms
Basement Entrance Walkout
Basement Daylight, Full, Partially Finished, Stairs - Interior, Walkout, Exterior Access
Interior
Interior Features Fireplace - Wood, Fireplaces - 1, Hot Tub, Primary BR w/ BA, Natural Light, Storage - Indoor, Vaulted Ceiling, Laundry - 1st Floor
Heating Oil
Cooling Wall AC Units, Mini Split
Flooring Carpet, Wood
Equipment Radon Mitigation, Security System, Stove-Wood
Exterior
Exterior Feature Clapboard
Garage Attached
Garage Spaces 2.0
Utilities Available Other
Waterfront No
Water Access Desc Yes
Roof Type Shingle - Asphalt
Building
Lot Description Beach Access, Country Setting, Lake Access, Landscaped, Mountain View, Open, Trail/Near Trail, View
Story 2
Foundation Poured Concrete
Sewer Private
Water Drilled Well
Construction Status Existing
Schools
Elementary Schools Kearsarge Elem New London
Middle Schools Kearsarge Regional Middle Sch
High Schools Kearsarge Regional Hs
School District Kearsarge Sch Dst Sau #65
Read Less Info
Want to know what your home might be worth? Contact us for a FREE valuation!

Our team is ready to help you sell your home for the highest possible price ASAP


"My job is to find and attract mastery-based agents to the office, protect the culture, and make sure everyone is happy! "






