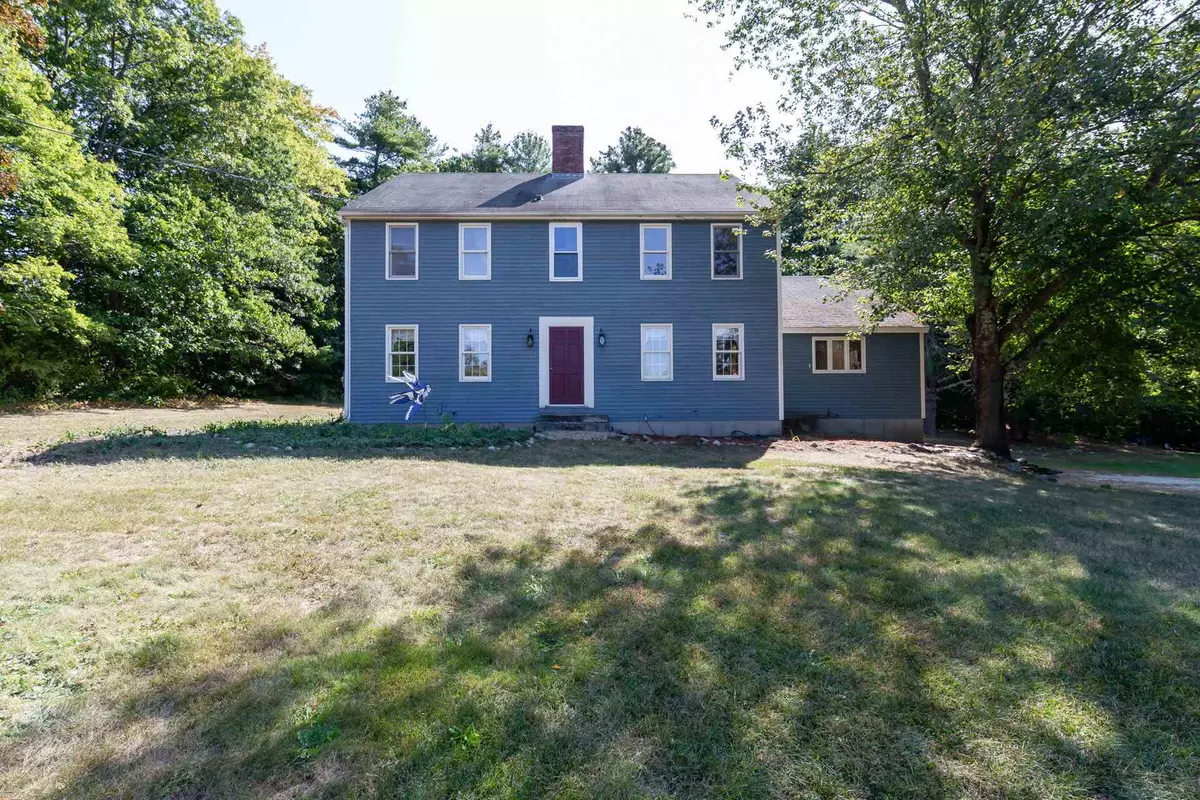Bought with Fatima Aljic • Keller Williams Realty-Metropolitan
$465,500
$459,900
1.2%For more information regarding the value of a property, please contact us for a free consultation.
4 Beds
3 Baths
2,704 SqFt
SOLD DATE : 11/20/2020
Key Details
Sold Price $465,500
Property Type Single Family Home
Sub Type Single Family
Listing Status Sold
Purchase Type For Sale
Square Footage 2,704 sqft
Price per Sqft $172
MLS Listing ID 4830708
Sold Date 11/20/20
Style Colonial
Bedrooms 4
Full Baths 2
Three Quarter Bath 1
Construction Status Existing
Year Built 1968
Annual Tax Amount $10,458
Tax Year 2019
Lot Size 5.000 Acres
Acres 5.0
Property Description
This 4-bedroom Colonial is located just outside Amherst Village and is set on a private, beautifully landscaped 5-acre lot. Every room shows evidence of the love and care the current owners have put into the home. Hardwood floors flow through the first and second floors. Moldings and a chair rail add formal touches to the dining room, and the living room and family room both have cozy wood fireplaces. Cathedral ceilings soar in the kitchen, which features an island with seating and the electric cook top, a double wall oven, a new fridge and dishwasher, and lots of cabinet space. The kitchen opens to the deck, which was built in 2016 and stained in 2019. New screens were installed in the screen porch last year – enjoy the outdoors without worrying about the bugs! Upstairs are four comfortable bedrooms and 2 full bathrooms, both updated last year. Outside is a nicely landscaped lot with pretty walkways and perennial and herb gardens, in addition to 5 acres of space to roam and enjoy. Schedule your private showing today!
Location
State NH
County Nh-hillsborough
Area Nh-Hillsborough
Zoning RR
Rooms
Basement Entrance Interior
Basement Concrete, Full, Unfinished, Interior Access
Interior
Interior Features Attic, Cathedral Ceiling, Fireplace - Wood, Fireplaces - 2, Hearth, Kitchen Island, Laundry Hook-ups, Primary BR w/ BA, Natural Light, Soaking Tub
Heating Oil
Cooling None
Flooring Hardwood
Equipment Dehumidifier
Exterior
Exterior Feature Clapboard
Garage Under
Garage Spaces 2.0
Garage Description Driveway, Garage
Utilities Available Phone
Roof Type Shingle - Asphalt
Building
Lot Description Open
Story 2
Foundation Concrete
Sewer 1500+ Gallon, Concrete, Leach Field, Private, Septic
Water Dug Well, Private
Construction Status Existing
Schools
Elementary Schools Wilkins Elementary School
Middle Schools Amherst Middle
High Schools Souhegan High School
School District Souhegan Cooperative
Read Less Info
Want to know what your home might be worth? Contact us for a FREE valuation!

Our team is ready to help you sell your home for the highest possible price ASAP


"My job is to find and attract mastery-based agents to the office, protect the culture, and make sure everyone is happy! "






