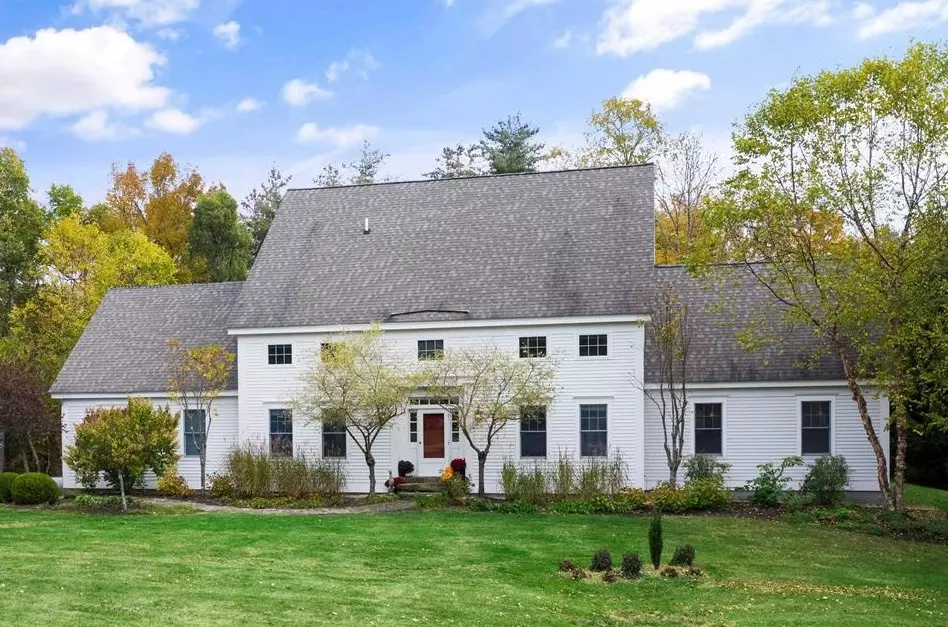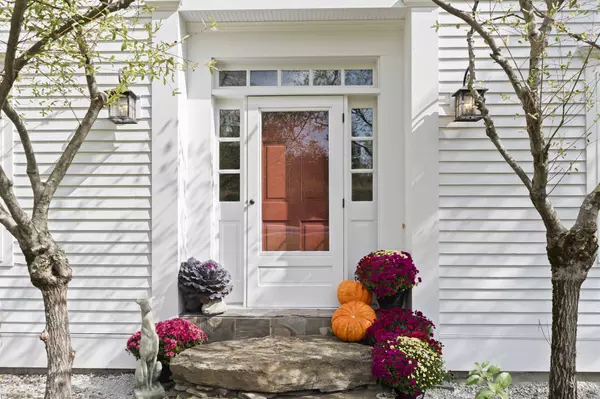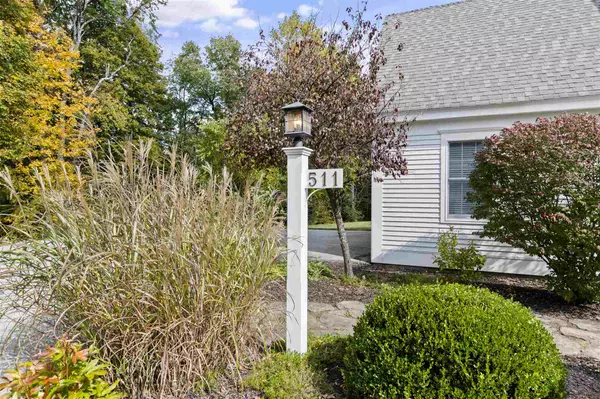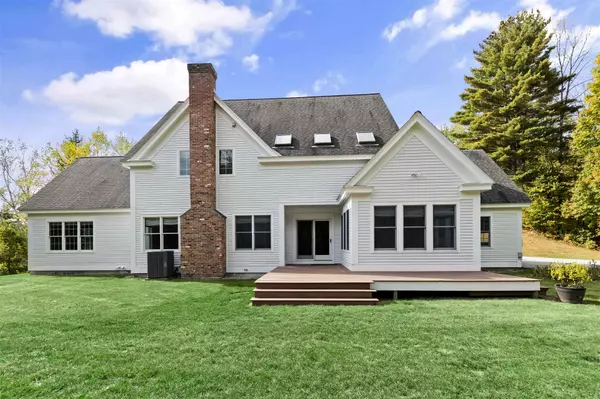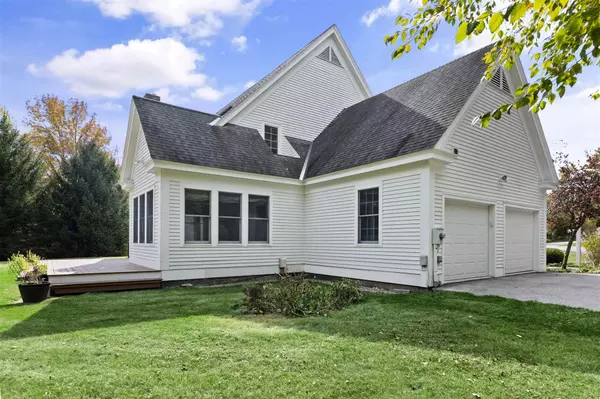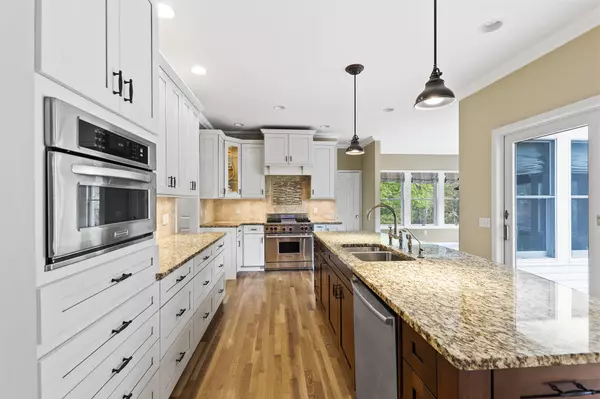Bought with Sunny Breen • Josiah Allen Real Estate, Inc.
$795,000
$799,000
0.5%For more information regarding the value of a property, please contact us for a free consultation.
5 Beds
5 Baths
4,660 SqFt
SOLD DATE : 11/20/2020
Key Details
Sold Price $795,000
Property Type Single Family Home
Sub Type Single Family
Listing Status Sold
Purchase Type For Sale
Square Footage 4,660 sqft
Price per Sqft $170
MLS Listing ID 4832799
Sold Date 11/20/20
Style Colonial
Bedrooms 5
Full Baths 2
Half Baths 2
Three Quarter Bath 1
Construction Status Existing
Year Built 2000
Annual Tax Amount $12,950
Tax Year 2021
Lot Size 2.000 Acres
Acres 2.0
Property Description
Ready for immediate occupancy, this stunning modern colonial home located at the end of the quiet coveted Village Glen neighborhood located in Manchester Village, is less than 2miles from Burr and Burton Academy and Manchester’s beautiful riverfront roundabout. This up-dated home features a first-floor master bedroom with ensuite bath, a large double head shower, free-standing soaking tub, and 2 separate vanities. The open floor plan features hard wood floors, crown molding and a wood burning fireplace. The chef in the family will love working in the kitchen with its beautiful view from the wall of windows that surround the breakfast room, sliding glass doors to the exterior deck and great room. Perfect for entertaining, the updated open concept kitchen features granite countertops, 42” solid wood cabinets, large island, 36” Wolf gas range, built in Sub-Zero refrigerator, Bosch dishwasher, and a built-in convection/microwave oven. The first floor also features a large dining room and an office/den. A finished basement has a large laundry room with washer and dryer, expansive wood cabinets and utility sink, powder room, and spacious rooms that can be used as media/game, gym, study area and or the perfect teenage hangout. Second floor has four generous bedrooms that share two bathrooms with double sinks in each. This home with forced air heat and central air conditioning is located on a beautiful 2+ lot with an oversized two car garage attached. All measurements approximate.
Location
State VT
County Vt-bennington
Area Vt-Bennington
Zoning Residential
Rooms
Basement Entrance Interior
Basement Concrete, Concrete Floor, Finished, Full, Stairs - Interior, Stairs - Basement
Interior
Interior Features Ceiling Fan, Fireplace - Screens/Equip, Fireplace - Wood, Kitchen Island, Kitchen/Dining, Primary BR w/ BA, Skylight, Soaking Tub, Storage - Indoor, Walk-in Closet, Walk-in Pantry, Laundry - Basement
Heating Gas - LP/Bottle
Cooling Central AC
Flooring Carpet, Ceramic Tile, Hardwood
Equipment Air Conditioner, CO Detector, Radon Mitigation, Smoke Detectr-Hard Wired
Exterior
Exterior Feature Clapboard
Garage Attached
Garage Spaces 2.0
Utilities Available Cable - At Site, High Speed Intrnt -AtSite
Roof Type Shingle - Architectural
Building
Lot Description Country Setting, Deed Restricted, Interior Lot, Landscaped, Subdivision
Story 2
Foundation Poured Concrete
Sewer Public
Water Drilled Well, Private
Construction Status Existing
Schools
Elementary Schools Manchester Elem/Middle School
Middle Schools Manchester Elementary& Middle
High Schools Burr And Burton Academy
Read Less Info
Want to know what your home might be worth? Contact us for a FREE valuation!

Our team is ready to help you sell your home for the highest possible price ASAP


"My job is to find and attract mastery-based agents to the office, protect the culture, and make sure everyone is happy! "

