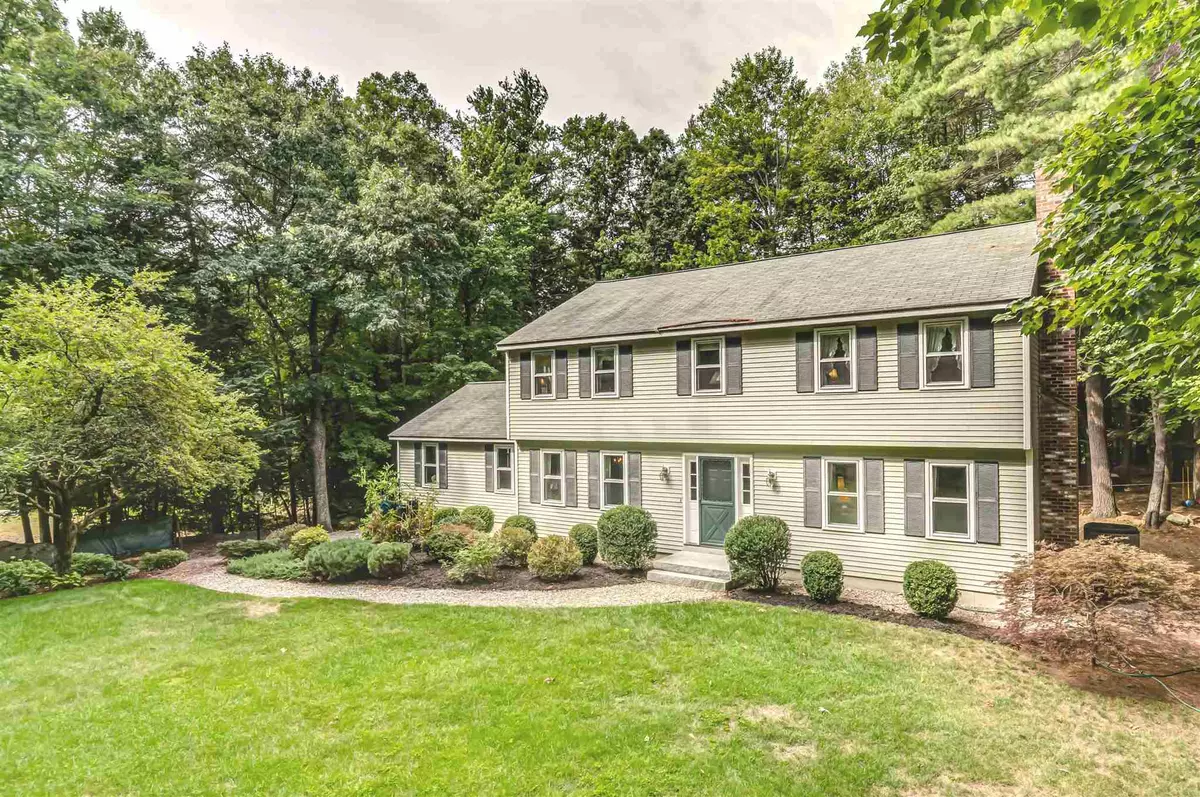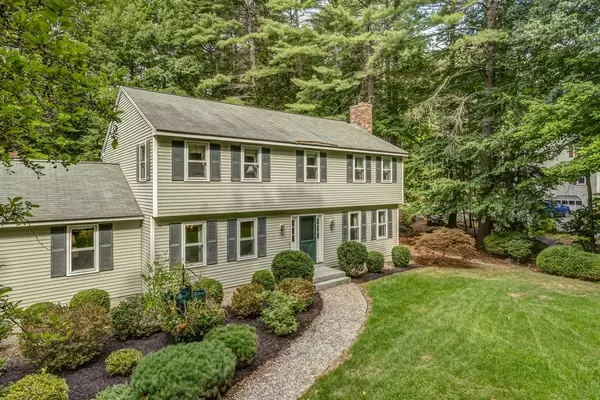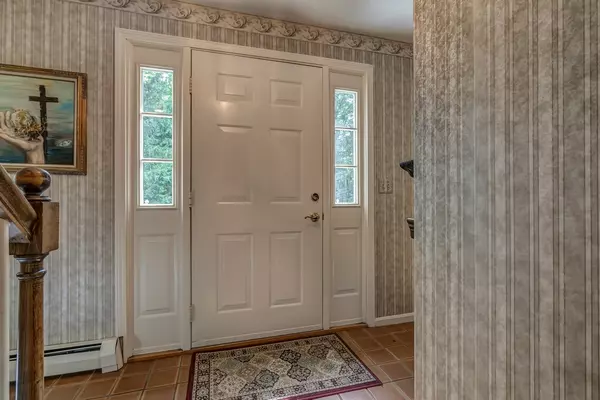Bought with Bronwen Pritchard • BHG Masiello Nashua
$500,000
$485,000
3.1%For more information regarding the value of a property, please contact us for a free consultation.
4 Beds
3 Baths
3,146 SqFt
SOLD DATE : 11/16/2020
Key Details
Sold Price $500,000
Property Type Single Family Home
Sub Type Single Family
Listing Status Sold
Purchase Type For Sale
Square Footage 3,146 sqft
Price per Sqft $158
MLS Listing ID 4826440
Sold Date 11/16/20
Style Garrison
Bedrooms 4
Full Baths 1
Three Quarter Bath 2
Construction Status Existing
Year Built 1981
Annual Tax Amount $9,201
Tax Year 2019
Lot Size 0.740 Acres
Acres 0.74
Property Description
Come make this house your HOME!! This home has been well loved and maintained and updated throughout the years. Enjoy the spacious eat-in kitchen with an expansive granite island and a bay of extra cabinets - a cook's delight! There is a gracious formal dining room and a wonderful living room with one of two fireplaces. You'll also find a separate office - ideal for working from home. The FABULOUS family room is so open and inviting with another fireplace, the perfect place to gather. There is a beautiful 1st floor 3/4 bath, if someone needs one floor living. The second floor offers four nice sized bedrooms and a particularly spacious master suite. When not using the Central A/C, you'll enjoy the wonderful 24x15 screened porch with attached open deck, too! As you relax you can hear a waterfall re-circulating into an attractive fish pond with quiet woods in the background. The yard is well landscaped and all this is sited on a cul-de-sac in a great neighborhood - close to schools, shopping and a golf course. So, come, make this house your HOME!!
Location
State NH
County Nh-hillsborough
Area Nh-Hillsborough
Zoning RR
Rooms
Basement Entrance Interior
Basement Concrete Floor, Full, Partially Finished, Stairs - Interior, Walkout
Interior
Interior Features Attic, Ceiling Fan, Fireplace - Wood, Fireplaces - 2, Kitchen Island, Laundry Hook-ups, Primary BR w/ BA, Walk-in Closet, Laundry - 2nd Floor
Heating Oil
Cooling Central AC
Flooring Carpet, Hardwood, Tile
Exterior
Exterior Feature Vinyl
Garage Under
Garage Spaces 2.0
Garage Description Garage
Utilities Available Cable
Roof Type Shingle - Asphalt
Building
Lot Description Landscaped, Walking Trails
Story 2
Foundation Concrete
Sewer 1000 Gallon, Leach Field
Water Community
Construction Status Existing
Schools
Elementary Schools Clark Elementary School
Middle Schools Amherst Middle
High Schools Souhegan High School
School District Amherst Sch District Sau #39
Read Less Info
Want to know what your home might be worth? Contact us for a FREE valuation!

Our team is ready to help you sell your home for the highest possible price ASAP


"My job is to find and attract mastery-based agents to the office, protect the culture, and make sure everyone is happy! "






