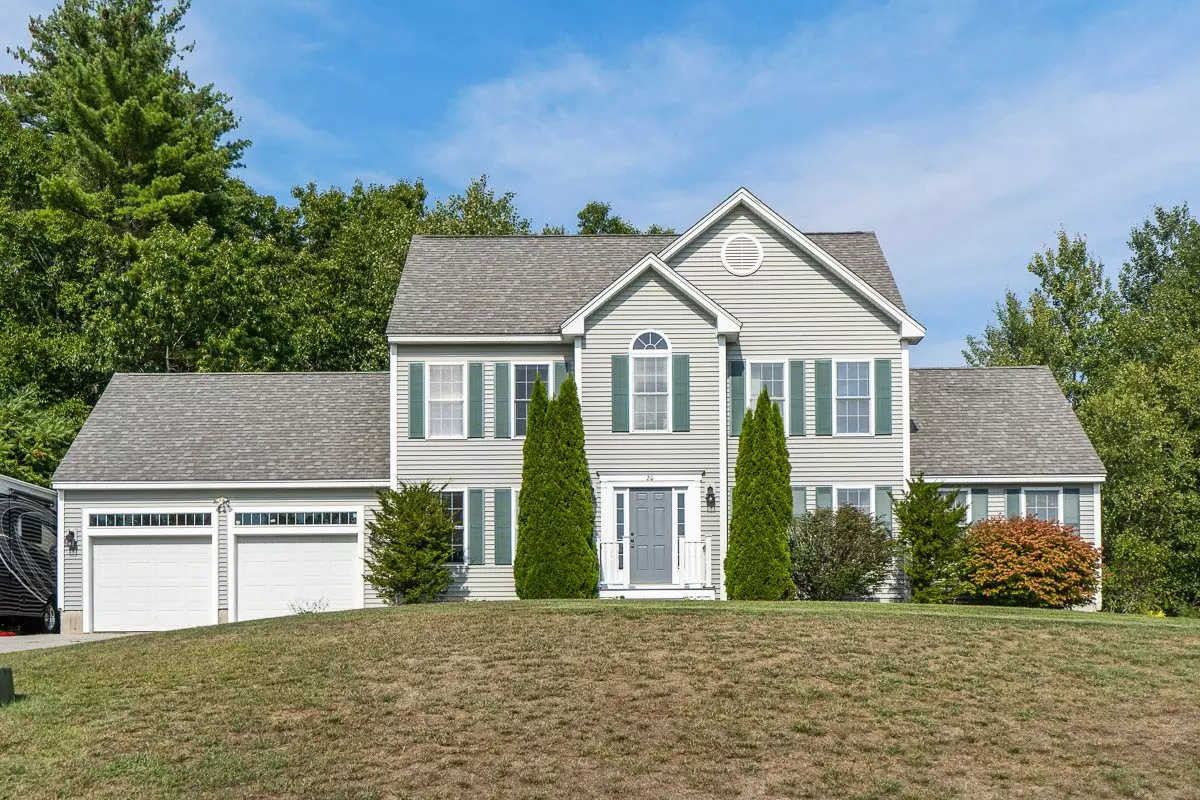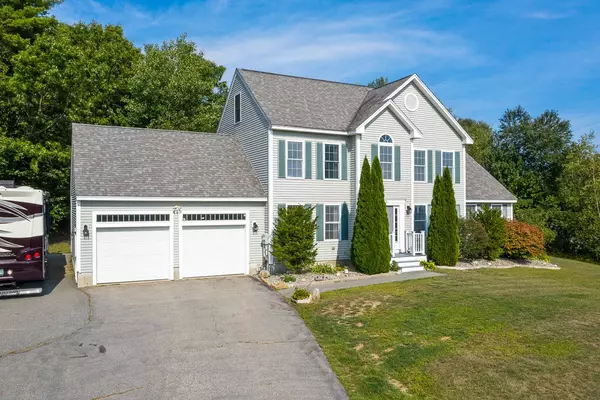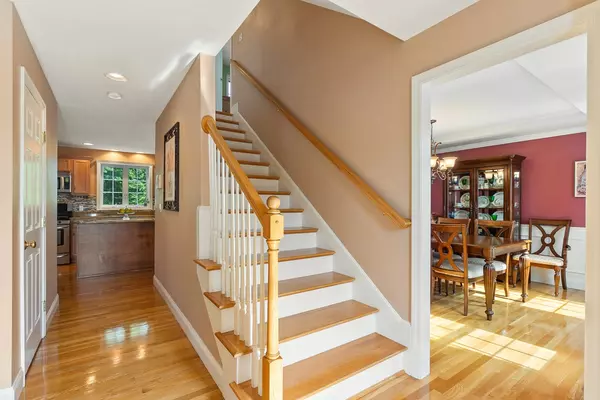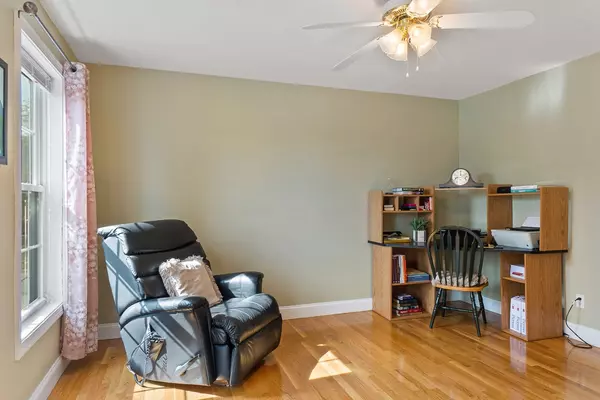Bought with Doug A Clickner • BHHS Verani Londonderry
$499,900
$499,900
For more information regarding the value of a property, please contact us for a free consultation.
3 Beds
4 Baths
4,048 SqFt
SOLD DATE : 11/16/2020
Key Details
Sold Price $499,900
Property Type Single Family Home
Sub Type Single Family
Listing Status Sold
Purchase Type For Sale
Square Footage 4,048 sqft
Price per Sqft $123
MLS Listing ID 4827817
Sold Date 11/16/20
Style Colonial
Bedrooms 3
Full Baths 2
Half Baths 1
Construction Status Existing
Year Built 2006
Annual Tax Amount $10,017
Tax Year 2019
Lot Size 7.940 Acres
Acres 7.94
Property Description
PICTURE PERFECT! This well maintained 3 bedroom, 4 bath classic colonial is situated on a 7+ acre lot in a wonderful neighborhood surrounded by natural woodlands! This home has so much to offer with its unique floor plan and many upgrades. Home features a gourmet eat-in-kitchen with custom cabinetry, stainless steel appliances, a bright and sunny eat in area that leads you to an expansive deck attached to a fabulous above ground pool overlooking the private back yard. The formal dining room with custom millwork opens up to an oversized family room with a gas fireplace and cathedral ceiling; to complete the first floor you have a spacious office/study with pocket doors giving you access to the kitchen or the front entrance; gleaming hardwood floors throughout first floor. Second floor offers three spacious bedrooms to include a master suite with spa bath. Finished third floor offers additional living space with bath perfect for overnight guests or extra home office. As if all of this wasn't enough! A finished basement completes this homes great space making it perfect for all future expansion. This home will surely exceed your expectations . . . . WELCOME HOME!
Location
State NH
County Nh-rockingham
Area Nh-Rockingham
Zoning RES
Rooms
Basement Entrance Interior
Basement Concrete, Finished, Full, Partially Finished, Stairs - Interior
Interior
Interior Features Cathedral Ceiling, Ceiling Fan, Dining Area, Fireplace - Gas, Fireplaces - 1, Kitchen Island, Kitchen/Dining, Laundry Hook-ups, Primary BR w/ BA, Walk-in Closet, Programmable Thermostat, Laundry - 1st Floor
Heating Gas - LP/Bottle
Cooling Central AC
Flooring Carpet, Hardwood, Tile
Exterior
Exterior Feature Vinyl Siding
Garage Attached
Garage Spaces 2.0
Garage Description Driveway, Garage, Off Street, Parking Spaces 6+
Utilities Available Cable
Roof Type Shingle - Asphalt
Building
Lot Description Landscaped, Wooded
Story 2
Foundation Concrete
Sewer Leach Field, Private, Septic
Water Private
Construction Status Existing
Schools
School District Fremont Sch District Sau #83
Read Less Info
Want to know what your home might be worth? Contact us for a FREE valuation!

Our team is ready to help you sell your home for the highest possible price ASAP


"My job is to find and attract mastery-based agents to the office, protect the culture, and make sure everyone is happy! "






