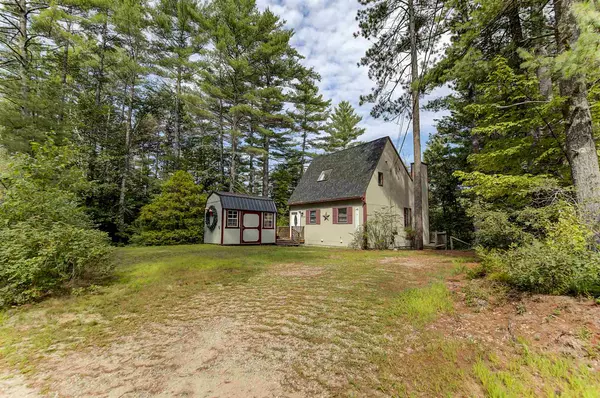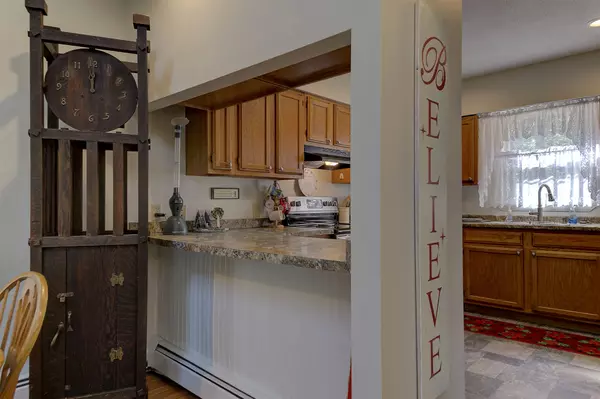Bought with John Devaney • KW Coastal and Lakes & Mountains Realty/N Conway
$250,000
$225,000
11.1%For more information regarding the value of a property, please contact us for a free consultation.
2 Beds
3 Baths
1,512 SqFt
SOLD DATE : 11/16/2020
Key Details
Sold Price $250,000
Property Type Single Family Home
Sub Type Single Family
Listing Status Sold
Purchase Type For Sale
Square Footage 1,512 sqft
Price per Sqft $165
Subdivision Chocorua Ski 'N Beach
MLS Listing ID 4825167
Sold Date 11/16/20
Style Saltbox
Bedrooms 2
Full Baths 1
Half Baths 1
Three Quarter Bath 1
Construction Status Existing
HOA Fees $22/ann
Year Built 1985
Annual Tax Amount $3,384
Tax Year 2020
Lot Size 0.920 Acres
Acres 0.92
Property Description
Chocorua Ski 'n Beach opportunity. Moore's Pond access and snowmobiling from your property are just the beginning of the fun you'll have here. Private lot abuts the Chocorua River. 2-bedroom, 3 bath Saltbox-style property offers 3 levels of living including a second kitchen in lower level family area. Gas fireplaced living/great room. Updated baths. Walk-out onto large decks on two levels. Two sheds (one electrified). "Two" good to be true. Showings begin Friday, August 28, 2020. Open House on Saturday, August 29 from 9a to 12noon.
Location
State NH
County Nh-carroll
Area Nh-Carroll
Zoning 01 - Tamworth
Body of Water Pond
Rooms
Basement Entrance Interior
Basement Finished, Walkout, Interior Access, Exterior Access
Interior
Interior Features Cathedral Ceiling, Ceiling Fan, Dining Area, Kitchen/Dining, Kitchen/Living, Living/Dining, Primary BR w/ BA, Natural Light, Security, Laundry - 1st Floor
Heating Gas - LP/Bottle, Oil
Cooling None
Flooring Carpet, Ceramic Tile, Laminate, Vinyl
Equipment Stove-Gas
Exterior
Exterior Feature T1-11
Garage Description Driveway, Parking Spaces 4
Utilities Available Cable, Gas - LP/Bottle
Amenities Available Playground, Basketball Court, Beach Access, Beach Rights, Common Acreage, Docks, Snow Removal, Tennis Court
Waterfront No
Water Access Desc Yes
Roof Type Shingle - Asphalt
Building
Lot Description Deed Restricted, Sloping
Story 2.5
Foundation Concrete
Sewer 1000 Gallon, Leach Field, Private, Septic
Water Community
Construction Status Existing
Schools
Elementary Schools Kenneth A. Brett School
Middle Schools A. Crosby Kennett Middle Sch
High Schools A. Crosby Kennett Sr. High
School District Sau #13
Read Less Info
Want to know what your home might be worth? Contact us for a FREE valuation!

Our team is ready to help you sell your home for the highest possible price ASAP


"My job is to find and attract mastery-based agents to the office, protect the culture, and make sure everyone is happy! "






