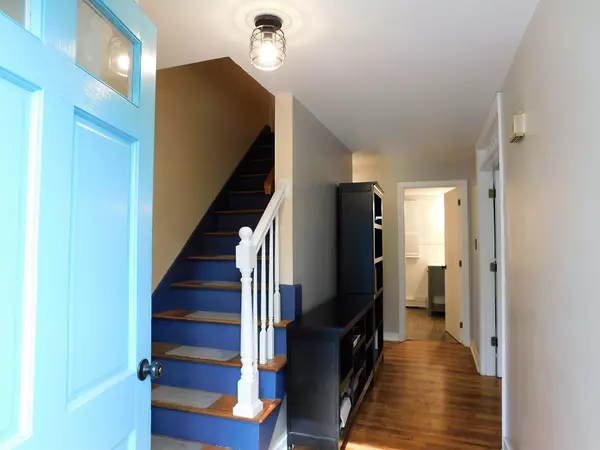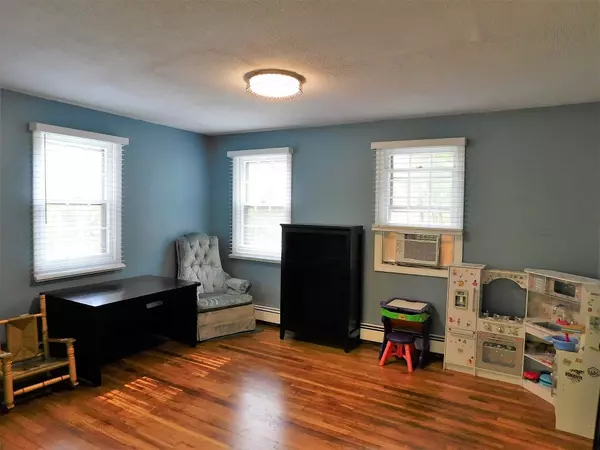Bought with Andrea Martin • Coldwell Banker Realty Haverhill MA
$375,000
$375,000
For more information regarding the value of a property, please contact us for a free consultation.
3 Beds
2 Baths
2,132 SqFt
SOLD DATE : 11/13/2020
Key Details
Sold Price $375,000
Property Type Single Family Home
Sub Type Single Family
Listing Status Sold
Purchase Type For Sale
Square Footage 2,132 sqft
Price per Sqft $175
MLS Listing ID 4830644
Sold Date 11/13/20
Style Gambrel
Bedrooms 3
Full Baths 1
Half Baths 1
Construction Status Existing
Year Built 1968
Annual Tax Amount $8,190
Tax Year 2019
Lot Size 0.950 Acres
Acres 0.95
Property Description
Charming 3 bedroom Gambrel style home within a short walk to parks, trials, and downtown Durham. The home sits on a private lot surrounded by woods, but is nestled into a wonderful, sought after neighborhood. The entryway opens to french doors into the large front to back living room with plenty of natural light and windows overlooking the front yard. The renovated kitchen with newer appliances, and counters offers a breakfast bar, and access to the covered back porch, great for entertaining and grilling. The dining area off the kitchen provides a warm cozy setting with a wood fireplace. Laundry and a half bath round out the first floor. The master bedroom with it's hardwood floors provides another large front to back living space, with two closets. The other two, wood floored, bedrooms are both of a good size with large closets. A room in the basement has been completed, which offers a great little family room, office, or guest area. The basement also offers extra storage, and a two car garage. The back yard is level, with a gentle slope leading into the landscaped front yard. Showings begin Saturday Sept. 26 at the Open House from 12-2.
Location
State NH
County Nh-strafford
Area Nh-Strafford
Zoning RB
Rooms
Basement Entrance Interior
Basement Partially Finished, Stairs - Interior, Storage Space, Interior Access, Exterior Access
Interior
Interior Features Blinds, Fireplace - Wood, Fireplaces - 2, Kitchen/Dining, Natural Light, Laundry - 1st Floor
Heating Electric, Gas - LP/Bottle
Cooling None
Flooring Hardwood, Manufactured, Vinyl
Exterior
Exterior Feature Cedar, Shake
Garage Under
Garage Spaces 2.0
Garage Description Driveway, Garage, Off Street, Parking Spaces 5, Paved
Utilities Available Gas - LP/Bottle, Internet - Cable
Roof Type Shingle - Architectural
Building
Lot Description Country Setting, Landscaped
Story 2
Foundation Poured Concrete
Sewer Private, Septic
Water Drilled Well, Private
Construction Status Existing
Schools
Middle Schools Oyster River Middle School
High Schools Oyster River High School
School District Oyster River Cooperative
Read Less Info
Want to know what your home might be worth? Contact us for a FREE valuation!

Our team is ready to help you sell your home for the highest possible price ASAP


"My job is to find and attract mastery-based agents to the office, protect the culture, and make sure everyone is happy! "






