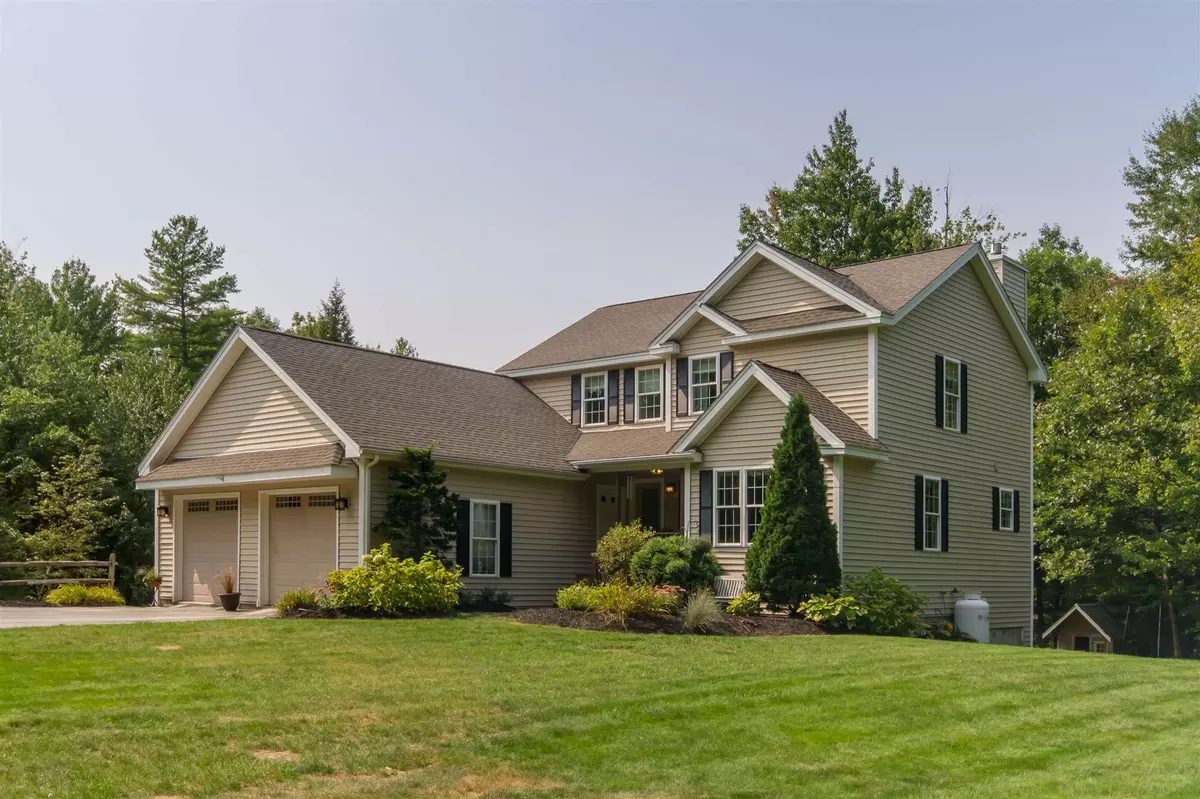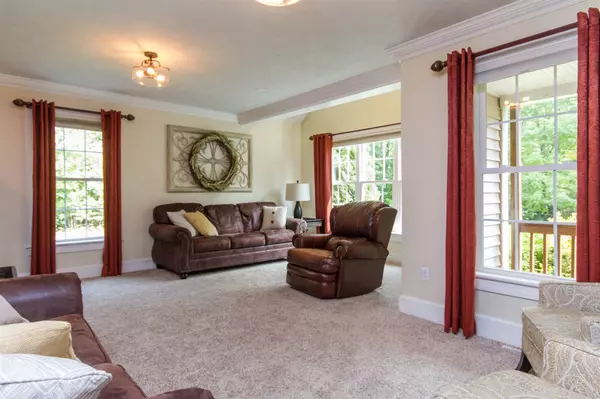Bought with Roberta Letourneau • Candice Starrett Real Estate, LLC
$466,000
$465,000
0.2%For more information regarding the value of a property, please contact us for a free consultation.
4 Beds
4 Baths
3,261 SqFt
SOLD DATE : 11/13/2020
Key Details
Sold Price $466,000
Property Type Single Family Home
Sub Type Single Family
Listing Status Sold
Purchase Type For Sale
Square Footage 3,261 sqft
Price per Sqft $142
MLS Listing ID 4829456
Sold Date 11/13/20
Style Colonial,Contemporary
Bedrooms 4
Full Baths 2
Half Baths 1
Three Quarter Bath 1
Construction Status Existing
Year Built 2005
Annual Tax Amount $8,481
Tax Year 2019
Lot Size 2.020 Acres
Acres 2.02
Property Description
Gorgeous Custom Built Contemporary Colonial style 4 bedroom, 4 bathroom on 2+ acres. High ceilings, beautiful hardwood floors throughout the entryway, kitchen and dining room. The custom kitchen has plenty of work space and features a walk in pantry, countertop seating and a large window above the sink, overlooking the side yard. Open concept layout with dedicated dining room and huge living room. The deck off the kitchen and dining area has steps to the back yard. First floor laundry, half bath, a bedroom (or office) and direct entry from garage complete the first level. Upstairs, the enormous master suite includes a jacuzzi in the bath, water closet, walk-in closet, nursery space, and built in shelving above the gas fireplace. Two additional bedrooms and a full bath complete the level. Finished daylight, high ceiling, walkout basement with bonus room, sauna, small office space, and a large unfinished storage space beneath the garage.Central A/C. A separate driveway to the 46 x 30 shop, with garage doors and office space it presents many opportunities for storage, working from home and workshop space. Large, beautifully landscaped and irrigated yard has lots of room for relaxing, entertaining and playing. Located on a quiet country road, minutes from local shopping, outdoor activities and easy access to commuter routes to Keene, Nashua and Boston. Showings begin Saturday, September 19th
Location
State NH
County Nh-cheshire
Area Nh-Cheshire
Zoning Res Ag
Rooms
Basement Entrance Interior
Basement Concrete, Daylight, Full, Storage Space, Walkout
Interior
Interior Features Fireplace - Gas, Sauna, Laundry - 1st Floor
Heating Oil
Cooling Central AC
Flooring Carpet, Hardwood, Vinyl
Equipment Air Conditioner, Irrigation System
Exterior
Exterior Feature Vinyl Siding
Garage Attached
Garage Spaces 2.0
Utilities Available Other
Roof Type Shingle - Architectural
Building
Lot Description Country Setting, Level, Sloping
Story 2
Foundation Poured Concrete
Sewer 1500+ Gallon, Private, Septic
Water Drilled Well, Private
Construction Status Existing
Schools
Elementary Schools Rindge Memorial School
Middle Schools Jaffrey-Rindge Middle School
High Schools Conant High School
School District Jaffrey-Rindge Coop Sch Dst
Read Less Info
Want to know what your home might be worth? Contact us for a FREE valuation!

Our team is ready to help you sell your home for the highest possible price ASAP


"My job is to find and attract mastery-based agents to the office, protect the culture, and make sure everyone is happy! "






