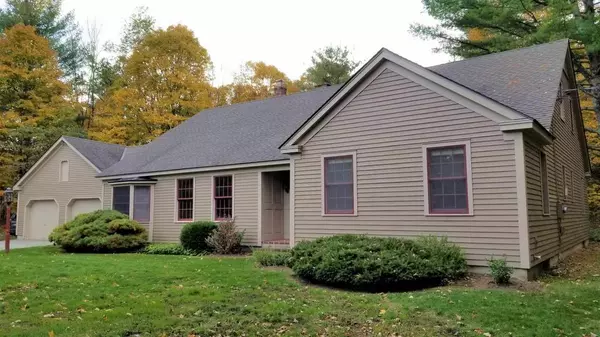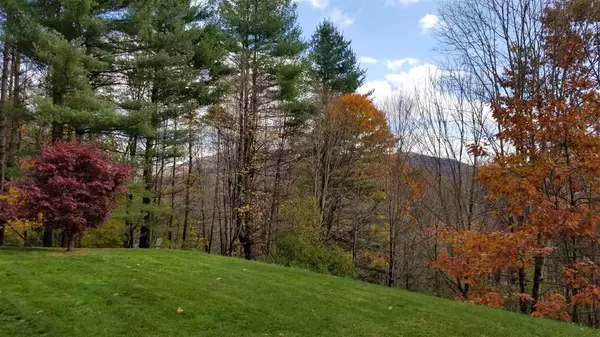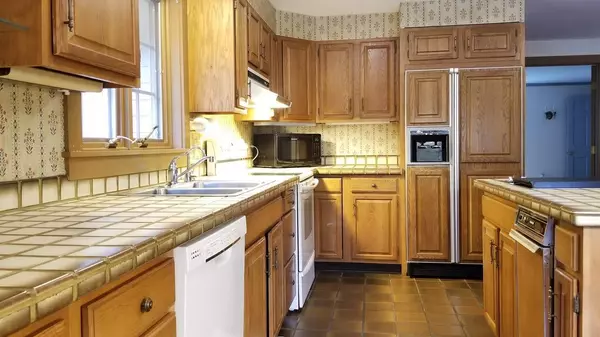Bought with Nancy Jensen • Four Seasons Sotheby's Int'l Realty
$415,000
$409,000
1.5%For more information regarding the value of a property, please contact us for a free consultation.
4 Beds
4 Baths
3,791 SqFt
SOLD DATE : 11/12/2020
Key Details
Sold Price $415,000
Property Type Single Family Home
Sub Type Single Family
Listing Status Sold
Purchase Type For Sale
Square Footage 3,791 sqft
Price per Sqft $109
MLS Listing ID 4779841
Sold Date 11/12/20
Style Cape
Bedrooms 4
Full Baths 3
Half Baths 1
Construction Status Existing
Year Built 1980
Annual Tax Amount $10,877
Tax Year 2019
Lot Size 14.300 Acres
Acres 14.3
Property Description
Located in the shadow of Mt Aeolus with a glorious view across the valley and the Manchester Country Club to Beech Ridge and beyond. This is the first time this house has ever been on the market. It sits on 14+/- private acres with stone walls and a small pond, but is just a few minutes from Manchester Center. 4 bedrooms, two on the ground floor each with full private baths, and an open, free flowing layout with good sized dining, family and sun rooms for gathering and entertaining. The upstairs has two bedrooms and a bathroom, and extensive area for further expansion. Solidly built and lovingly cared for by the original owners, it is ready for the next owner to move in or to renovate as desired.
Location
State VT
County Vt-bennington
Area Vt-Bennington
Zoning Rural Residential
Rooms
Basement Entrance Interior
Basement Concrete Floor, Full, Partially Finished, Stairs - Interior, Unfinished
Interior
Interior Features Attic, Fireplace - Wood, Kitchen/Dining, Kitchen/Family, Primary BR w/ BA, Laundry - 1st Floor
Heating Electric, Oil
Cooling Central AC
Flooring Carpet, Tile, Wood
Equipment Smoke Detector, Stove-Wood
Exterior
Exterior Feature Wood Siding
Garage Attached
Garage Spaces 2.0
Garage Description Driveway, Garage
Utilities Available Cable, Cable - At Site, High Speed Intrnt -AtSite
Roof Type Shingle - Asphalt
Building
Lot Description Country Setting, Landscaped, Level, Pond, Rolling, Wooded
Story 2
Foundation Concrete
Sewer Septic
Water Drilled Well
Construction Status Existing
Schools
Elementary Schools Manchester Elem/Middle School
Middle Schools Manchester Elementary& Middle
High Schools Burr And Burton Academy
School District Manchester School District
Read Less Info
Want to know what your home might be worth? Contact us for a FREE valuation!

Our team is ready to help you sell your home for the highest possible price ASAP


"My job is to find and attract mastery-based agents to the office, protect the culture, and make sure everyone is happy! "






