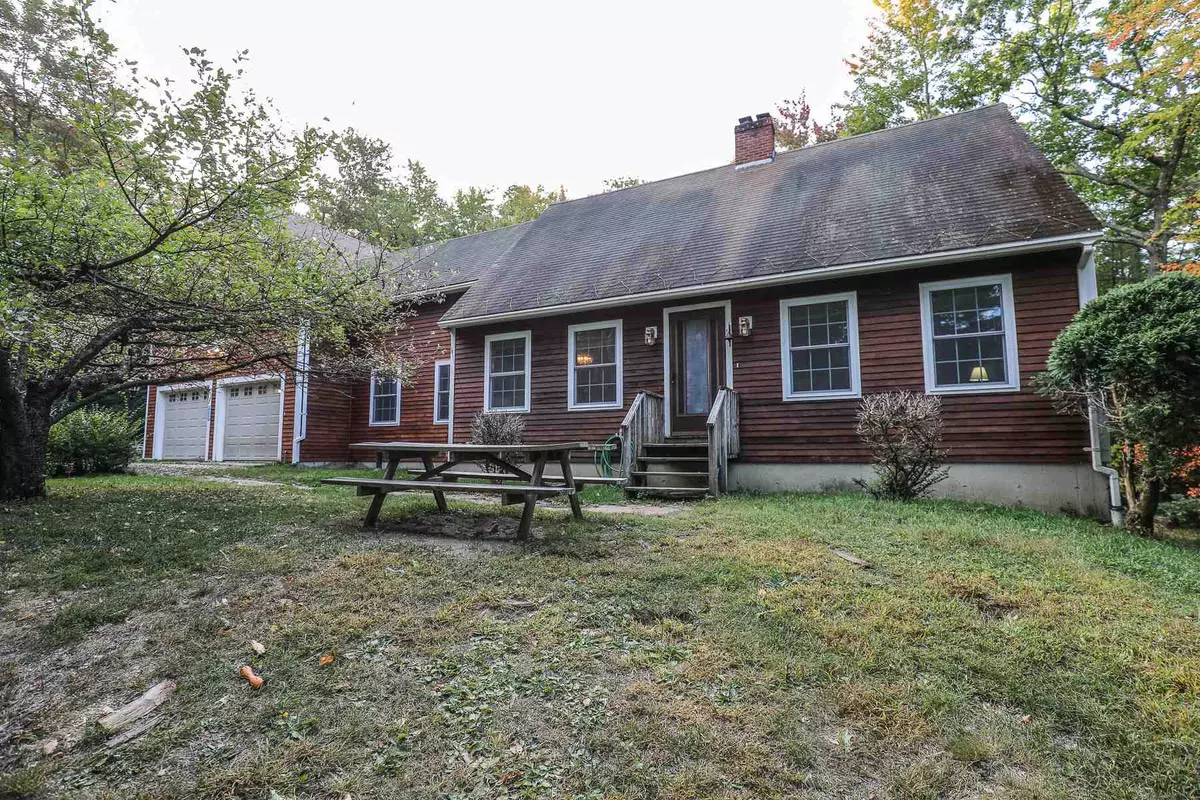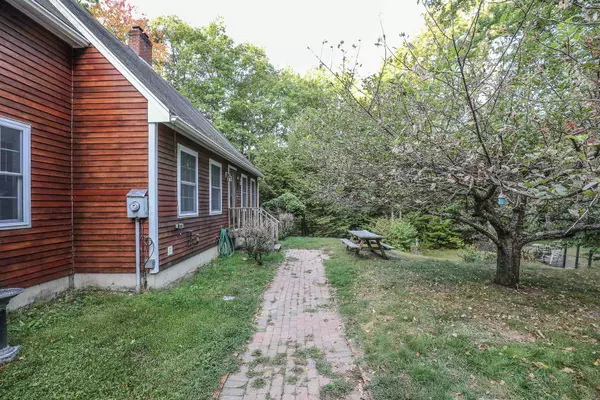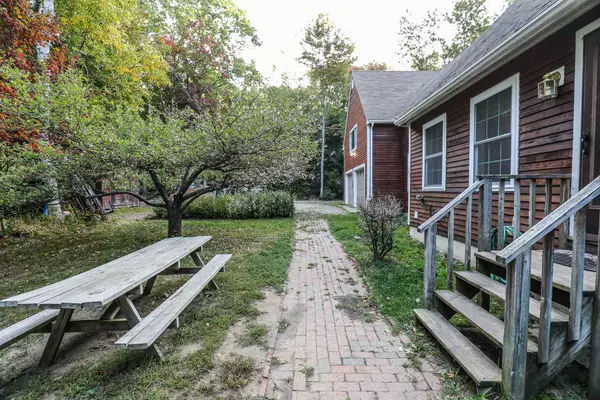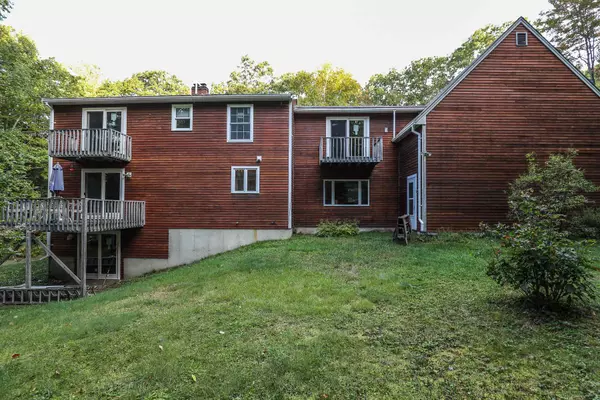Bought with Sandra Lehtonen • RE/MAX Town Square
$316,000
$315,000
0.3%For more information regarding the value of a property, please contact us for a free consultation.
3 Beds
2 Baths
2,120 SqFt
SOLD DATE : 11/06/2020
Key Details
Sold Price $316,000
Property Type Single Family Home
Sub Type Single Family
Listing Status Sold
Purchase Type For Sale
Square Footage 2,120 sqft
Price per Sqft $149
MLS Listing ID 4832219
Sold Date 11/06/20
Style Cape
Bedrooms 3
Full Baths 1
Half Baths 1
Construction Status Existing
Year Built 1986
Annual Tax Amount $6,050
Tax Year 2019
Lot Size 11.830 Acres
Acres 11.83
Property Description
Did you say PRIVATE? This home is settled on 11.8 acres in rural southern NH, with in an hour you can travel by car to Keene, Nashua, Manchester, Concord, Fitchburg, or Worcester. This dormered cape with attached two story garage has been recently stained and is home to new energy efficient windows and patio sliders. Live in nature and enjoy the property to garden, have animals, hunt, hike, ATV. This large home has many flexible layout options and is ready for your personality stamp. Plenty of room for an in-law suite (over the garage or in the basement) and room to add a deluxe bedroom suite. Climate control options here are the energy efficient mini splits, natures breeze, wood stove and oil fired boiler. If you are looking for a secluded spot, this 1986 well-built home is going to check your boxes.
Location
State NH
County Nh-hillsborough
Area Nh-Hillsborough
Zoning RD R
Rooms
Basement Entrance Walkout
Basement Concrete, Concrete Floor, Daylight, Partially Finished, Walkout, Exterior Access
Interior
Interior Features Attic, Wood Stove Hook-up, Laundry - Basement
Heating Oil, Wood
Cooling Mini Split
Flooring Carpet, Hardwood, Vinyl
Equipment Air Conditioner, Stove-Wood
Exterior
Exterior Feature Wood Siding
Garage Attached
Garage Spaces 2.0
Garage Description Driveway, Garage, Parking Spaces 6+
Utilities Available Cable, Internet - Cable
Roof Type Shingle - Asphalt
Building
Lot Description Conserved Land, Timber, Wooded
Story 2
Foundation Concrete, Poured Concrete
Sewer Private Available
Water Private
Construction Status Existing
Schools
Elementary Schools Highbridge Hill Elementary Sch
Middle Schools Boynton Middle School
High Schools Mascenic Regional High School
School District Mascenic Sch Dst Sau #87
Read Less Info
Want to know what your home might be worth? Contact us for a FREE valuation!

Our team is ready to help you sell your home for the highest possible price ASAP


"My job is to find and attract mastery-based agents to the office, protect the culture, and make sure everyone is happy! "






