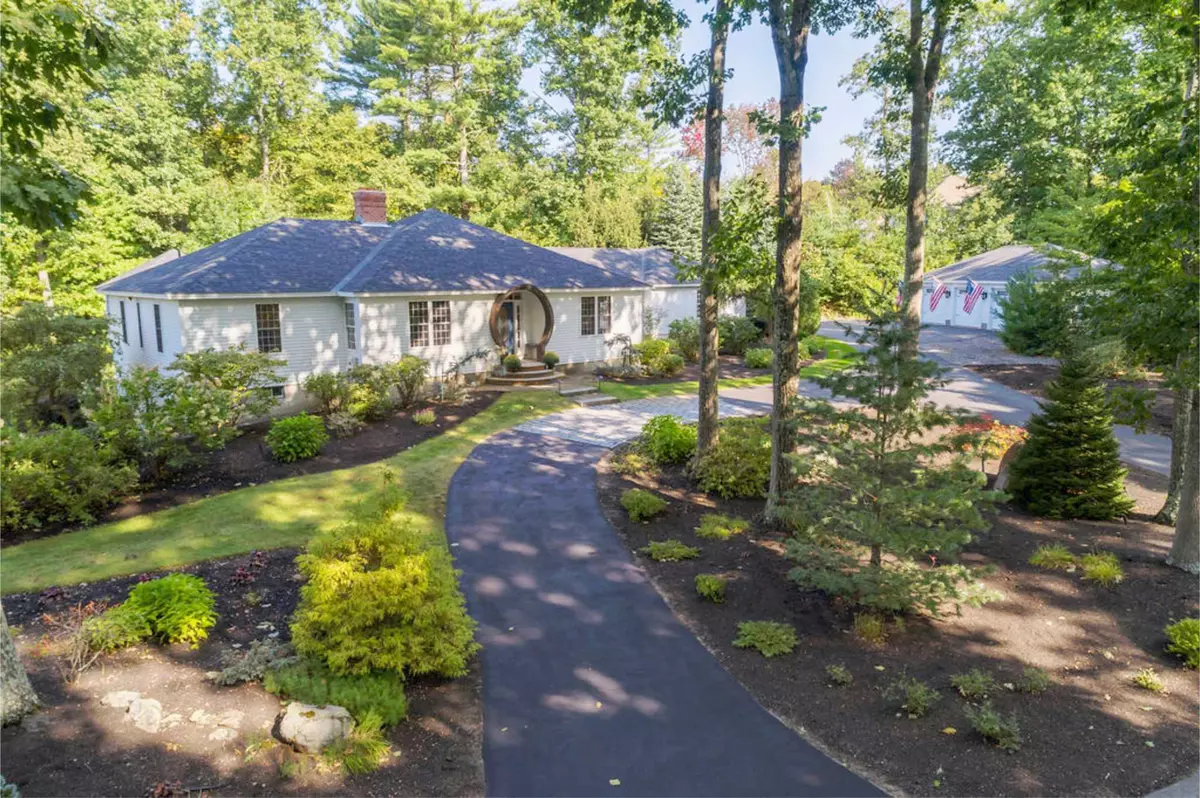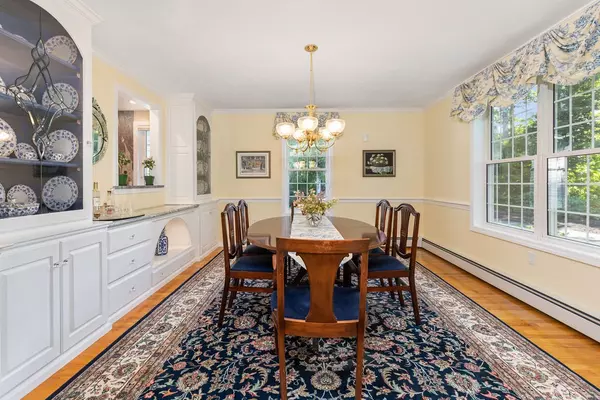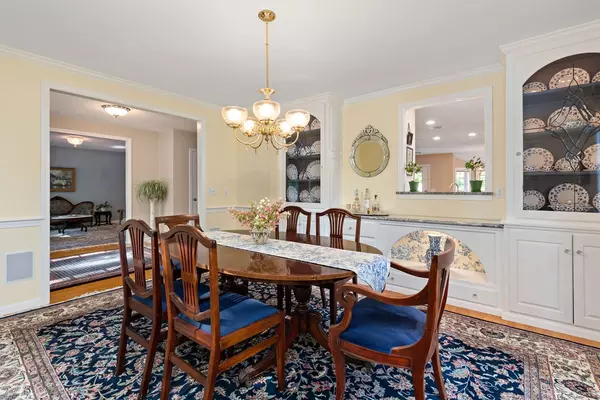Bought with Rebecca Curran • RE/MAX Synergy
$758,000
$734,900
3.1%For more information regarding the value of a property, please contact us for a free consultation.
3 Beds
3 Baths
3,108 SqFt
SOLD DATE : 11/06/2020
Key Details
Sold Price $758,000
Property Type Single Family Home
Sub Type Single Family
Listing Status Sold
Purchase Type For Sale
Square Footage 3,108 sqft
Price per Sqft $243
MLS Listing ID 4830732
Sold Date 11/06/20
Style Ranch
Bedrooms 3
Full Baths 2
Half Baths 1
Construction Status Existing
Year Built 1997
Annual Tax Amount $12,224
Tax Year 2019
Lot Size 2.310 Acres
Acres 2.31
Property Description
ONE LEVEL LIVING AT IT'S FINEST | LUXURIOUS APPOINTMENTS THOUGHOUT This beautifully updated and meticulously maintained ranch style home offers an open floor plan that affords an abundance of natural light and space to accommodate full-scale entertaining and the casual family lifestyle. A dream kitchen awaits as the anchor of the home to include custom cabinetry, honed granite counters, large island, large pantry and stainless steel appliances. The hardwood flooring throughout provides seamless transition from room to room. A spacious dining with gorgeous built-ins and living room with wood burning fireplace lead you to the family room which is the hub of the home.This casual space offers a fireplace with wood burning insert and direct access to a peaceful 3-season porch leading you to gorgeous court yard with paver patio to gather with friends and family surrounded by natural woodlands and perennial gardens. The Master Suite has been designed with exquisite attention to detail, featuring a sitting area, walk-in closets, and a luxurious spa-like bath with heated towel rack.Two additional bedrooms and an additional updated bath complete this home’s living space. For future expansion, the lower level walkout offers over 3,000 sq ft of ready-to-finish space. Bonus features include: custom millwork, surround sound, automatic generator, heated attached garage and a heated detached 3 car garage. This home will suit your life style for years to come! Showings start @ OH 9/26
Location
State NH
County Nh-rockingham
Area Nh-Rockingham
Zoning RD
Rooms
Basement Entrance Walkout
Basement Full, Unfinished
Interior
Interior Features Blinds, Ceiling Fan, Dining Area, Fireplace - Wood, Fireplaces - 2, Home Theatre Wiring, Kitchen Island, Lighting - LED, Primary BR w/ BA, Security, Soaking Tub, Surround Sound Wiring, Walk-in Closet, Walk-in Pantry, Laundry - 1st Floor
Heating Oil
Cooling Central AC, Multi Zone
Flooring Carpet, Ceramic Tile, Combination, Hardwood
Equipment Irrigation System, Security System, Smoke Detector, Smoke Detectr-HrdWrdw/Bat
Exterior
Exterior Feature Cedar, Clapboard
Garage Attached
Garage Spaces 5.0
Garage Description Garage
Utilities Available Other
Roof Type Shingle - Architectural
Building
Lot Description Landscaped, Level
Story 1
Foundation Poured Concrete
Sewer 1500+ Gallon, Leach Field, Private
Water Drilled Well, Private
Construction Status Existing
Read Less Info
Want to know what your home might be worth? Contact us for a FREE valuation!

Our team is ready to help you sell your home for the highest possible price ASAP


"My job is to find and attract mastery-based agents to the office, protect the culture, and make sure everyone is happy! "






