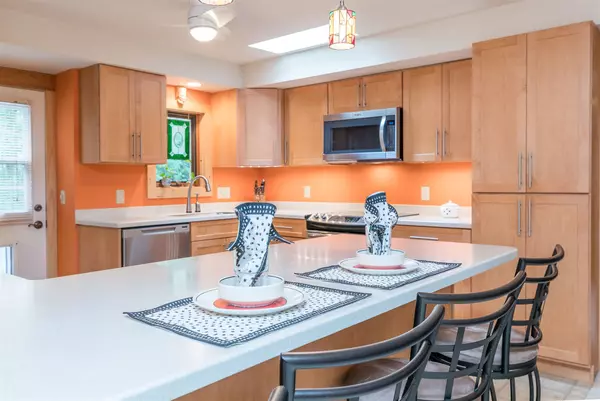Bought with Erin Hershey • KW Coastal and Lakes & Mountains Realty/Meredith
$580,000
$519,000
11.8%For more information regarding the value of a property, please contact us for a free consultation.
5 Beds
3 Baths
3,116 SqFt
SOLD DATE : 11/05/2020
Key Details
Sold Price $580,000
Property Type Single Family Home
Sub Type Single Family
Listing Status Sold
Purchase Type For Sale
Square Footage 3,116 sqft
Price per Sqft $186
MLS Listing ID 4828060
Sold Date 11/05/20
Style Ranch
Bedrooms 5
Full Baths 2
Half Baths 1
Construction Status Existing
Year Built 1970
Annual Tax Amount $8,873
Tax Year 2019
Lot Size 5.000 Acres
Acres 5.0
Property Description
Meticulously maintained, private lakefront home on 5 acres. From the minute you walk in the door, you will see the attention to detail that the owners have accomplished.This home was completely updated in 2008 to include all electrical, mechanical, plumbing, flooring, and a kitchen with solid surface countertops and stainless steel appliances. You will get the country feel with the pine siding in several of the rooms. Cozy up to the wood burning heatilator fireplace in the living room. There is also central AC for those warm summer evenings. There is plenty of room for guests with 5 bedrooms. The master bath even has a walk-in hydrotherapy tub! Enjoy the lake views from the sun room or the back deck complete with a screened gazebo. The finished basement also has endless possibilities and includes a bathroom. There is no lack of storage and plenty of room for all of your toys. Attached oversized 2 car garage, storage shed, log shed, carport, and large quonset hut for boat or RV storage. If gardening is your thing, you have a greenhouse with water and electric and 8 raised garden beds protected by a solar powered fence! There is even a fenced dog run with access from the kitchen. Enjoy the sunsets on your aluminum dock. The yard is also very open for many other activities of your choosing. Lily Lake is a peaceful lake that residents enjoy for fishing and kayaking. Only 90 minutes from Boston.There are way too many other extras to list. Don't let this one slip away!
Location
State NH
County Nh-belknap
Area Nh-Belknap
Zoning Res
Body of Water Lake
Rooms
Basement Entrance Walk-up
Basement Bulkhead, Concrete Floor, Finished, Insulated, Partially Finished, Stairs - Interior, Storage Space, Exterior Access, Stairs - Basement
Interior
Interior Features Ceiling Fan, Dining Area, Fireplace - Wood, Living/Dining, Primary BR w/ BA, Skylight, Storage - Indoor, Laundry - Basement
Heating Oil, Wood
Cooling Central AC
Flooring Carpet, Vinyl
Equipment Air Conditioner, Generator - Portable
Exterior
Exterior Feature Vinyl Siding
Garage Attached
Garage Spaces 2.0
Garage Description Driveway, Garage, Parking Spaces 5, RV Accessible
Community Features None
Utilities Available Cable, High Speed Intrnt -Avail
Waterfront Yes
Waterfront Description Yes
View Y/N Yes
Water Access Desc Yes
View Yes
Roof Type Metal
Building
Lot Description Beach Access, Country Setting, Field/Pasture, Lake Access, Lake Frontage, Lake View, Landscaped, Secluded, Ski Area, Sloping, Trail/Near Trail, Walking Trails, Water View, Waterfront, Wooded
Story 1
Foundation Concrete, Slab - Concrete
Sewer 1500+ Gallon, Leach Field, Private, Pump Up, Septic Design Available, Septic
Water Drilled Well, Dug Well, Private
Construction Status Existing
Schools
Elementary Schools Barnstead Elementary School
High Schools Prospect Mountain High School
School District Barnstead Sch District Sau #86
Read Less Info
Want to know what your home might be worth? Contact us for a FREE valuation!

Our team is ready to help you sell your home for the highest possible price ASAP


"My job is to find and attract mastery-based agents to the office, protect the culture, and make sure everyone is happy! "






