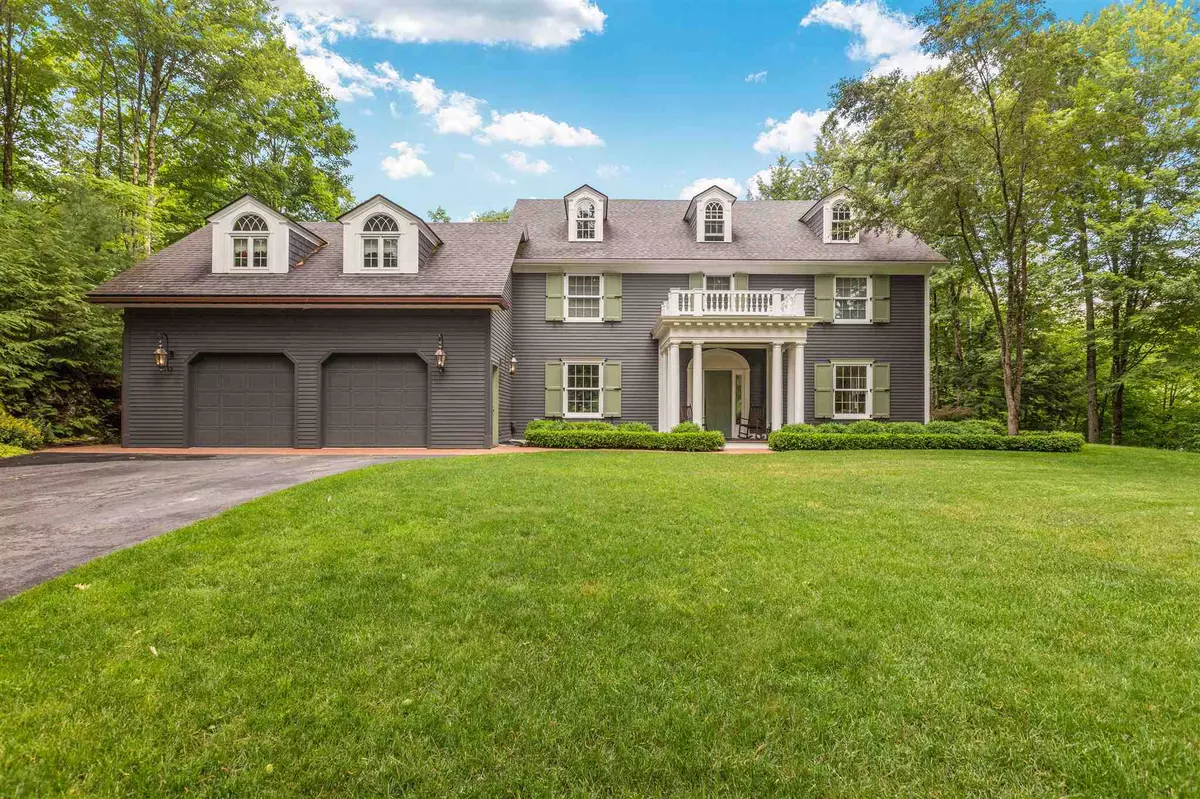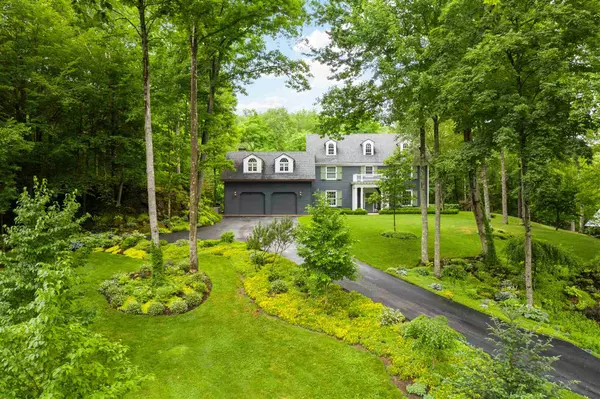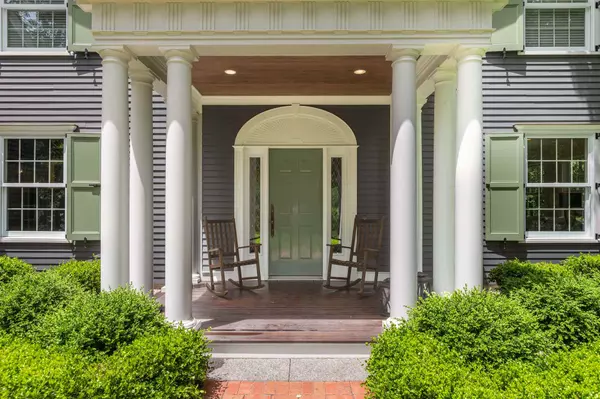Bought with Stephanie Wheeler • Four Seasons Sotheby's Int'l Realty
$1,500,000
$1,575,000
4.8%For more information regarding the value of a property, please contact us for a free consultation.
3 Beds
3 Baths
4,047 SqFt
SOLD DATE : 10/30/2020
Key Details
Sold Price $1,500,000
Property Type Single Family Home
Sub Type Single Family
Listing Status Sold
Purchase Type For Sale
Square Footage 4,047 sqft
Price per Sqft $370
MLS Listing ID 4813946
Sold Date 10/30/20
Style Colonial
Bedrooms 3
Full Baths 2
Half Baths 1
Construction Status Existing
Year Built 1999
Annual Tax Amount $24,813
Tax Year 2019
Lot Size 21.070 Acres
Acres 21.07
Property Description
Situated on a beautiful knoll in one of Lyme’s most desirable neighborhoods, this custom home is full of the finest high quality finishes inside and out. This property features over 4,000 square feet of exquisite living space. An outstanding great room encompasses a professional grade kitchen with La Cornue, Miele, Subzero appliances, dining area and living room with a floor to ceiling granite fireplace. Oversized Marvin windows and french doors with transoms create an ever-changing well-lit interior. The media room was completely renovated in 2019 as well as the formal dining room which leads to a four-season sunroom with vintage brick radiant flooring, custom paneling and a limestone mantle surrounding the fireplace. The spectacular master suite and separate guest suite, in addition to a floor to ceiling solid cherry wood paneled office, or third bedroom, complete the second floor. The third floor includes a grand wardrobe room and also provides two unfinished dormer window rooms that could easily allow for additional bedrooms. The oversized attached garage is finished with polished concrete floors and a must be seen 30’ x 50’ detached true post and beam barn allows for ample vehicle and boat storage. A second post and beam barn ideally situated in the woods is perfect for a workshop or artist’s studio. Meticulous landscaping envelope the 21.07+/- acres including a trout pond. This stunning property feels serene and private yet is still only 20 minutes from Hanover.
Location
State NH
County Nh-grafton
Area Nh-Grafton
Zoning RD
Rooms
Basement Entrance Walk-up
Basement Concrete
Interior
Interior Features Ceiling Fan, Dining Area, Fireplaces - 2, Kitchen Island, Kitchen/Dining, Living/Dining, Primary BR w/ BA, Skylight, Soaking Tub, Storage - Indoor, Vaulted Ceiling, Walk-in Closet, Walk-in Pantry, Laundry - 1st Floor
Heating Gas - LP/Bottle
Cooling None
Flooring Brick, Tile, Wood
Equipment Window AC
Exterior
Exterior Feature Clapboard
Garage Attached
Garage Spaces 2.0
Utilities Available Other
Waterfront Description No
View Y/N No
View No
Roof Type Fiberglass,Shingle - Architectural,Shingle - Asphalt
Building
Lot Description Country Setting, Landscaped, Level, Pond, Rolling, Water View, Wooded
Story 3
Foundation Concrete
Sewer Private, Septic
Water Drilled Well, Private
Construction Status Existing
Schools
Elementary Schools Lyme Elementary School
Middle Schools Lyme Elementary School
High Schools Choice
Read Less Info
Want to know what your home might be worth? Contact us for a FREE valuation!

Our team is ready to help you sell your home for the highest possible price ASAP


"My job is to find and attract mastery-based agents to the office, protect the culture, and make sure everyone is happy! "






