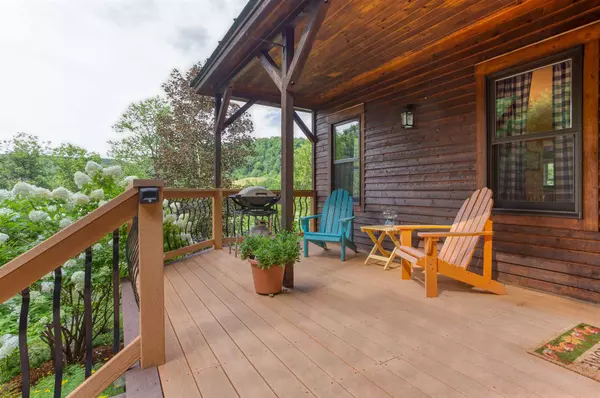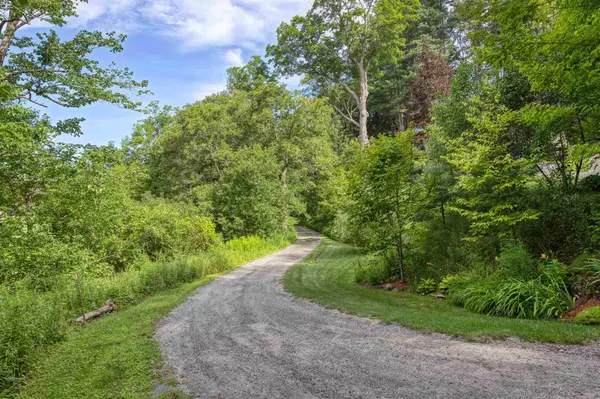Bought with Susan Hickey • Snyder Donegan Real Estate Group
$510,000
$485,000
5.2%For more information regarding the value of a property, please contact us for a free consultation.
4 Beds
3 Baths
2,528 SqFt
SOLD DATE : 10/28/2020
Key Details
Sold Price $510,000
Property Type Single Family Home
Sub Type Single Family
Listing Status Sold
Purchase Type For Sale
Square Footage 2,528 sqft
Price per Sqft $201
MLS Listing ID 4822786
Sold Date 10/28/20
Style Cape
Bedrooms 4
Full Baths 2
Half Baths 1
Construction Status Existing
Year Built 1985
Annual Tax Amount $6,285
Tax Year 2020
Lot Size 4.900 Acres
Acres 4.9
Property Description
This home has so much to offer--it is charming, meticulously maintained, and in a perfect location, nestled in the hills on the Pomfret/Woodstock town line! So convenient to everything. The property is less than 2 miles to Billings Farm/Elm Street in Woodstock Village in one direction, and Suicide Six/Artistree/Teago in South Pomfret in the other. The approach is a lovely landscaped driveway that takes you up behind some shade trees to be greeted by the patio and terraced plantings. Enter through the farmer's porch to the foyer/mud room and into the recently upgraded kitchen/dining room. The seller re-imagined the kitchen to include granite countertops, higher-end appliances and a walk-in pantry. The living room has a Woodstock soapstone stove in front of the brick hearth, a sunroom doubles as an office, and the powder room contains a double closet with laundry. Upstairs is the Master bedroom with closet and full bath, plus two other bedrooms and a second full bath. A surprise is the basement level with bright family room, another bedroom, and an auxiliary room which has been roughed-in, plumbed and electrified to become a third full bath. The basement level is a walk-out to a small patio and could easily be converted to an in-law space. There is a 2-vehicle detached garage with electric and a wood stove. Other features are 2 mini-splits for heat and A/C, EC Fiber currently in the home, central vacuum, and hardwood maple floors on the main level. Check it out!
Location
State VT
County Vt-windsor
Area Vt-Windsor
Zoning Residential
Rooms
Basement Entrance Walkout
Basement Climate Controlled, Daylight, Insulated, Partially Finished, Stairs - Interior, Walkout, Interior Access, Exterior Access
Interior
Interior Features Central Vacuum, Dining Area, Hearth, Kitchen/Dining, Lighting - LED, Primary BR w/ BA, Natural Light, Wood Stove Insert, Laundry - 1st Floor
Heating Gas - LP/Bottle, Oil, Wood
Cooling Attic Fan, Mini Split
Flooring Carpet, Hardwood, Tile
Equipment Air Conditioner, CO Detector, Radon Mitigation, Satellite Dish, Smoke Detector, Stove-Wood
Exterior
Exterior Feature Cedar, Wood
Garage Detached
Garage Spaces 2.0
Garage Description Driveway, Garage
Utilities Available Fiber Optic Internt Avail, Gas - LP/Bottle, High Speed Intrnt -AtSite, Internet - Fiber Optic, Satellite, Telephone At Site
Roof Type Standing Seam
Building
Lot Description Country Setting, Sloping, View
Story 2
Foundation Poured Concrete, Slab - Concrete
Sewer 1000 Gallon, Leach Field - Conventionl, Septic
Water Drilled Well
Construction Status Existing
Schools
Elementary Schools Prosper Valley Elementary School
Middle Schools Woodstock Union Middle Sch
High Schools Woodstock Senior Uhsd #4
School District Woodstock Uhsd 4
Read Less Info
Want to know what your home might be worth? Contact us for a FREE valuation!

Our team is ready to help you sell your home for the highest possible price ASAP


"My job is to find and attract mastery-based agents to the office, protect the culture, and make sure everyone is happy! "






