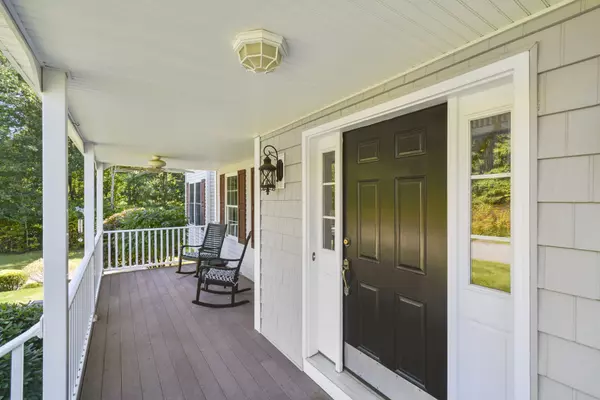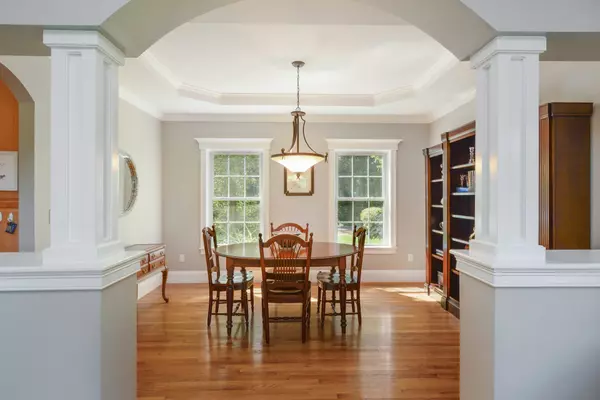Bought with Kerry Nicolls • Leading Edge Real Estate
$719,900
$719,900
For more information regarding the value of a property, please contact us for a free consultation.
4 Beds
3 Baths
4,162 SqFt
SOLD DATE : 10/28/2020
Key Details
Sold Price $719,900
Property Type Single Family Home
Sub Type Single Family
Listing Status Sold
Purchase Type For Sale
Square Footage 4,162 sqft
Price per Sqft $172
MLS Listing ID 4828523
Sold Date 10/28/20
Style Colonial
Bedrooms 4
Full Baths 2
Half Baths 1
Construction Status Existing
Year Built 2007
Annual Tax Amount $12,060
Tax Year 2020
Lot Size 1.160 Acres
Acres 1.16
Property Description
CASTLE REACH - Beautiful 4 bedroom colonial set on a nicely lanscaped lot with open space conservation land on one side and across the street. Stroll up the walkway to the ample farmers porch. Take a seat in a rocking chair and watch the word go by. Through the front entry you'll find gleaming hardwood floors just refinished and recent paint oozing today's soft tones and a two story foyer with a hardwood turned staircase. To the left is a study, to the right a tandem living and dining room with bay window. The kitchen boasts a center island, garanite counter tops and stainless steel appliances open to a large front to back family room with fireplace and a sunroom with new flooring and a maintenance free deck overlooking a large flat back yard with a must have fire pit area for friend and family gatherings on those cool shoulder season nights. The second floor boasts a large front to back master suite with walk-in closet and bath with whirlpool tub, double sinks and tile shower. There are 3 other good sized bedrooms and a main bath with granite contertops and tub/shower. The finished basement is a big bonus with mudroom, playroom and flex area plus a half bath and 3 car garage. Delayed showings until the open house on Saturday, September 19th and Sunday September 20th 12:00-3:00PM. Showings are by appointment and in 15 minute incremements. COVID 19 protocals - Masks and gloves required. Call or text agent to book appointments.
Location
State NH
County Nh-rockingham
Area Nh-Rockingham
Zoning Residential
Rooms
Basement Entrance Walkout
Basement Concrete Floor, Partially Finished, Stairs - Interior, Walkout
Interior
Heating Gas - LP/Bottle
Cooling Central AC
Flooring Carpet, Ceramic Tile, Hardwood
Exterior
Exterior Feature Vinyl Siding
Garage Under
Garage Spaces 3.0
Utilities Available Gas - LP/Bottle, Internet - Cable, Telephone Available, Underground Utilities
Roof Type Shingle - Asphalt
Building
Lot Description Landscaped, Subdivision, Wooded
Story 2
Foundation Poured Concrete
Sewer Septic
Water Drilled Well
Construction Status Existing
Schools
Elementary Schools Golden Brook Elementary School
Middle Schools Windham Middle School
High Schools Windham High School
School District Windham
Read Less Info
Want to know what your home might be worth? Contact us for a FREE valuation!

Our team is ready to help you sell your home for the highest possible price ASAP


"My job is to find and attract mastery-based agents to the office, protect the culture, and make sure everyone is happy! "






