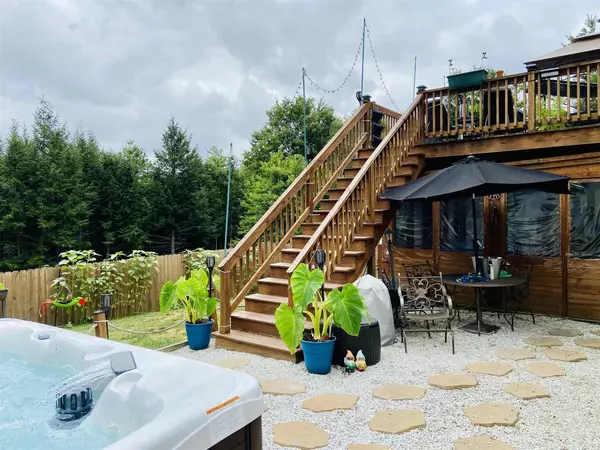Bought with Tim Leger • Timothy Leger Real Estate Broker
$392,000
$384,900
1.8%For more information regarding the value of a property, please contact us for a free consultation.
3 Beds
3 Baths
2,640 SqFt
SOLD DATE : 10/28/2020
Key Details
Sold Price $392,000
Property Type Single Family Home
Sub Type Single Family
Listing Status Sold
Purchase Type For Sale
Square Footage 2,640 sqft
Price per Sqft $148
Subdivision Woodridge
MLS Listing ID 4823897
Sold Date 10/28/20
Style Colonial
Bedrooms 3
Full Baths 2
Half Baths 1
Construction Status Existing
Year Built 2006
Annual Tax Amount $9,775
Tax Year 2019
Lot Size 6.150 Acres
Acres 6.15
Property Description
This immaculately maintained Colonial is located in a beautiful country setting with all the curb appeal you can desire! This home has 3 bedrooms (plus 2 bonus rooms), 2.5 bathrooms, a 2-car garage and 6.15 acres of land. The first floor features a spacious living room with a field stone gas fireplace, a large kitchen island with SS appliances (new range and refrigerator 2020), a beautiful formal dining room with hardwood floors, a ½ bath and a laundry room. On the 2nd floor you will find an amazing master suit with its own bathroom & walk in closet, along with 2 more bedrooms and another full bathroom. The 3rd floor features 2 more spacious bonus rooms (currently being used as bedrooms) with additional storage space. If that’s not enough, there is even more finished space in the basement with its own woodstove and custom built in bar! Last but not least, this home features a newer bubble up system (mid 2018), generator hookups (generator negotiable), multi-zone heat, a large deck, a screened in porch, hot tub hook ups (hot tub is negotiable) a fire pit and a fenced in yard with endless views that will take your breath away! The location makes for an easy commute and it’s only minutes way from Bear Brook State park. Showings start on 8-22-20
Location
State NH
County Nh-merrimack
Area Nh-Merrimack
Zoning OSF -
Rooms
Basement Entrance Walkout
Basement Daylight, Finished, Full, Insulated, Stairs - Interior, Storage Space, Walkout
Interior
Interior Features Blinds, Ceiling Fan, Dining Area, Fireplaces - 1, Hearth, Kitchen Island, Kitchen/Dining, Laundry Hook-ups, Primary BR w/ BA, Natural Light, Walk-in Closet, Wood Stove Hook-up, Laundry - 1st Floor
Heating Gas - LP/Bottle, Wood
Cooling None
Flooring Carpet, Hardwood, Tile
Equipment Stove-Wood
Exterior
Exterior Feature Vinyl
Garage Under
Garage Spaces 2.0
Garage Description Driveway, Parking Spaces 6+
Utilities Available Other
Roof Type Shingle - Asphalt
Building
Lot Description Country Setting, Landscaped, Level, Mountain View, Sloping, Wooded
Story 3
Foundation Concrete
Sewer Private, Septic
Water Drilled Well, Private
Construction Status Existing
Schools
Elementary Schools Allenstown Elementary School
Middle Schools Armand R. Dupont School
High Schools Pembroke Academy
School District Allenstown
Read Less Info
Want to know what your home might be worth? Contact us for a FREE valuation!

Our team is ready to help you sell your home for the highest possible price ASAP


"My job is to find and attract mastery-based agents to the office, protect the culture, and make sure everyone is happy! "






