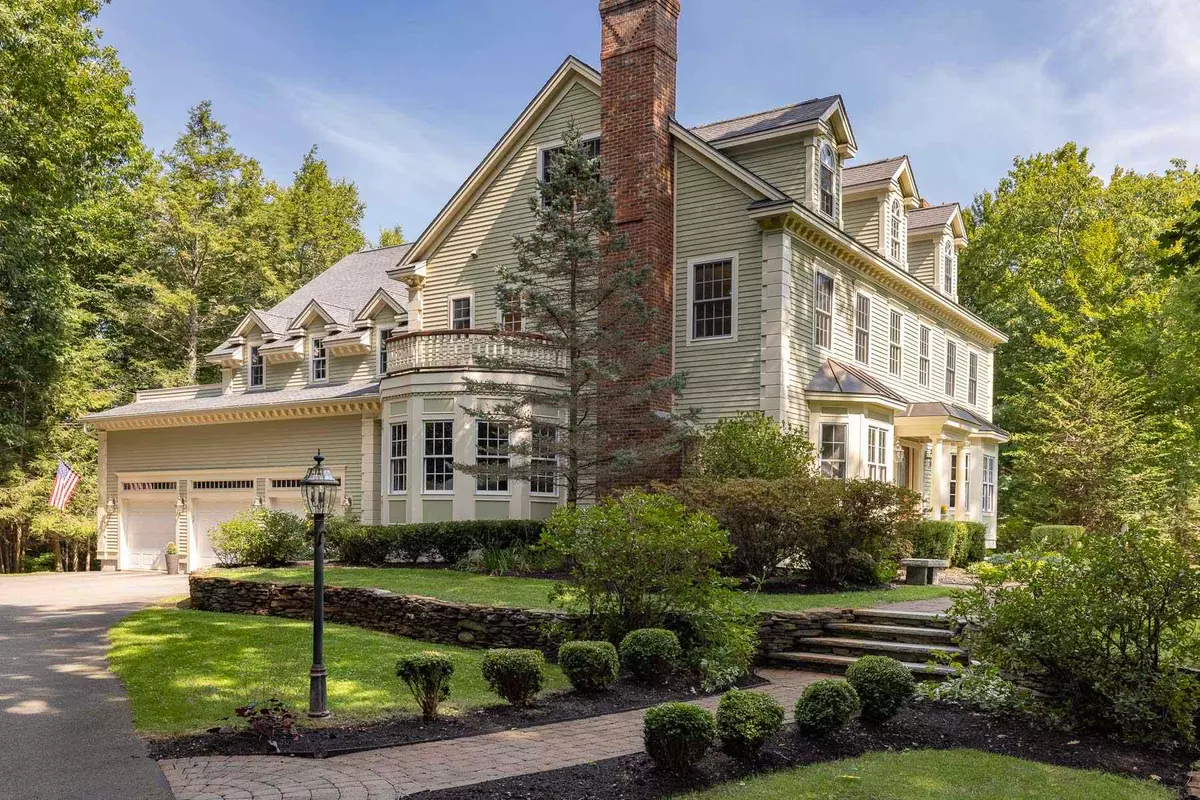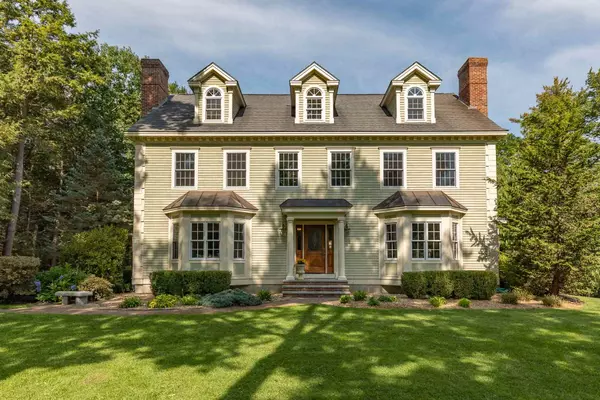Bought with Lauren Stone • Carey Giampa, LLC/Rye
$1,360,000
$1,395,000
2.5%For more information regarding the value of a property, please contact us for a free consultation.
4 Beds
6 Baths
5,928 SqFt
SOLD DATE : 10/23/2020
Key Details
Sold Price $1,360,000
Property Type Single Family Home
Sub Type Single Family
Listing Status Sold
Purchase Type For Sale
Square Footage 5,928 sqft
Price per Sqft $229
Subdivision Mill Place
MLS Listing ID 4828427
Sold Date 10/23/20
Style Colonial
Bedrooms 4
Full Baths 3
Half Baths 2
Three Quarter Bath 1
Construction Status Existing
Year Built 2001
Annual Tax Amount $20,088
Tax Year 2019
Lot Size 2.660 Acres
Acres 2.66
Property Description
Mill Place ~ North Hampton’s premier neighborhood having distinctive custom homes with meticulously manicured lawns and just minutes from the sandy beaches or green fairways of Abenaqui Country Club. This stately colonial is set back from the road having 2.66 acres of mature landscaping allowing plenty of privacy, yet enough open space for outdoor activities and backyard barbecues. Inside, you’ll find an optimal blend of casual areas for everyday living and more formal spaces for entertaining. From the architectural details and beautiful moldings to the custom built-ins, attention to detail throughout creates a refined and comfortable feel in every room. The main level features an eat-in kitchen, which opens to the family room having walls of glass allowing natural sunlight to beam in. Step outside to the wraparound deck, perfect for sunbathing or entertaining. Imagine hosting memorable dinner parties in the formal dining room or relax in the living room with the cozy fireplace. The study with custom bookcases is the perfect place for a private office away from the rest of the household. Upstairs is home to the master suite featuring an oversized bath, 2 walk-in closets and a Juliet balcony, plus a guest ensuite and 2 additional bedrooms with a shared bath. The third floor will surprise you with a bonus room, bath and ample storage. There’s also a full basement with walk-out access to the backyard. Come see why this is the perfect place to call home!
Location
State NH
County Nh-rockingham
Area Nh-Rockingham
Zoning Residential
Rooms
Basement Entrance Walkout
Basement Concrete, Unfinished, Walkout, Interior Access
Interior
Heating Oil
Cooling Central AC
Flooring Carpet, Hardwood, Tile
Exterior
Exterior Feature Clapboard, Wood
Garage Attached
Garage Spaces 3.0
Utilities Available Underground Utilities
Roof Type Shingle - Architectural
Building
Lot Description Landscaped, Subdivision, Wooded
Story 2.5
Foundation Poured Concrete
Sewer Private, Septic
Water Drilled Well, Private
Construction Status Existing
Schools
Elementary Schools North Elementary School
Middle Schools North Hampton School
High Schools Winnacunnet High School
School District North Hampton
Read Less Info
Want to know what your home might be worth? Contact us for a FREE valuation!

Our team is ready to help you sell your home for the highest possible price ASAP


"My job is to find and attract mastery-based agents to the office, protect the culture, and make sure everyone is happy! "






