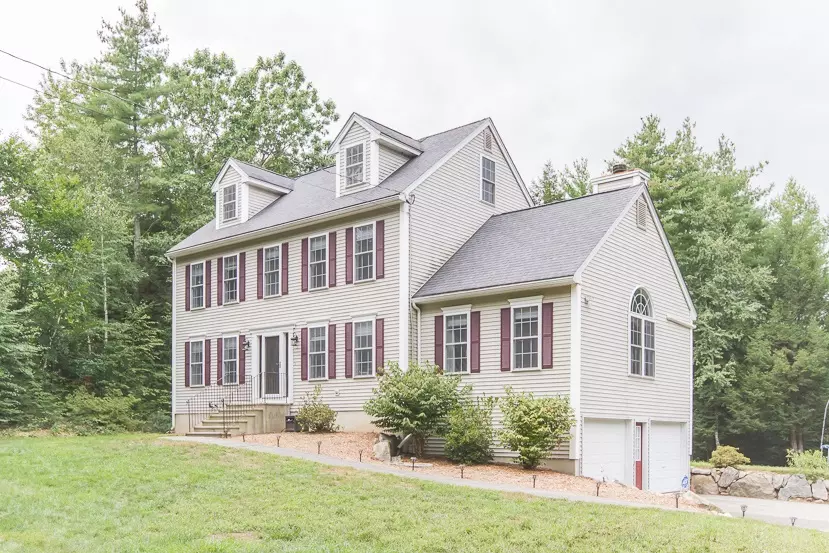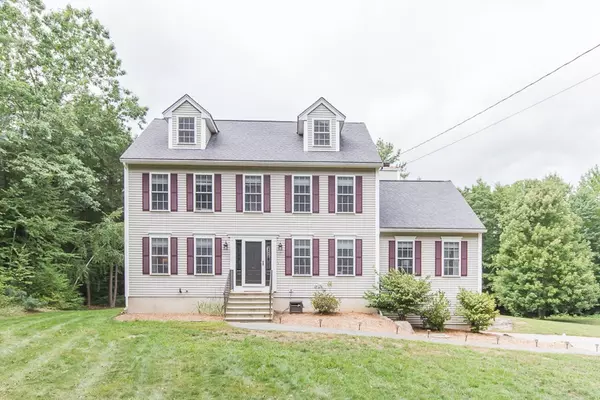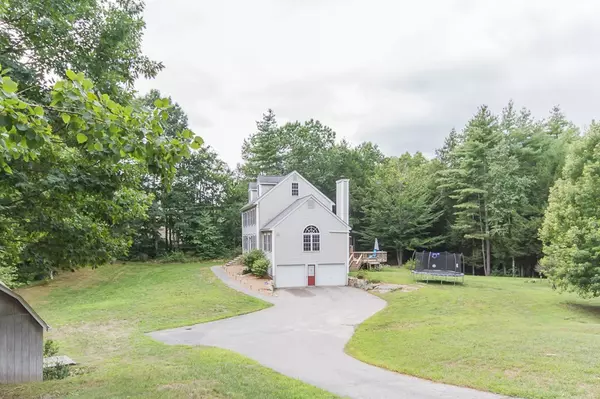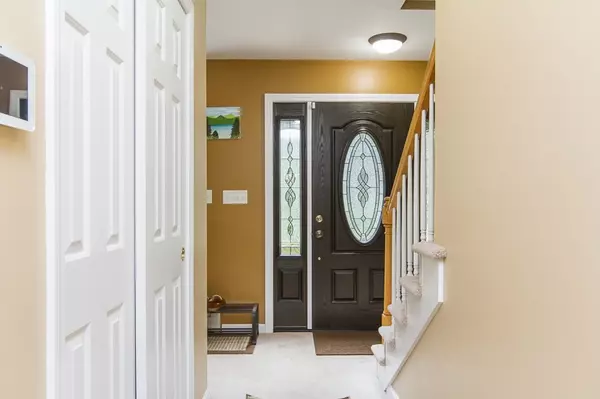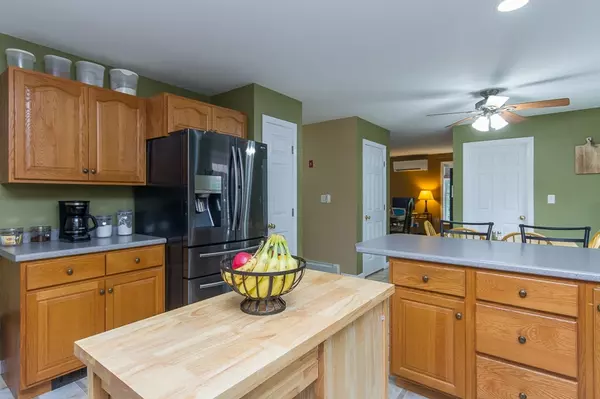Bought with John Bourque • RE/MAX Main Street Associates
$466,000
$439,900
5.9%For more information regarding the value of a property, please contact us for a free consultation.
3 Beds
3 Baths
3,026 SqFt
SOLD DATE : 10/23/2020
Key Details
Sold Price $466,000
Property Type Single Family Home
Sub Type Single Family
Listing Status Sold
Purchase Type For Sale
Square Footage 3,026 sqft
Price per Sqft $153
MLS Listing ID 4826764
Sold Date 10/23/20
Style Colonial
Bedrooms 3
Full Baths 2
Half Baths 1
Construction Status Existing
Year Built 2000
Annual Tax Amount $9,060
Tax Year 2019
Lot Size 3.420 Acres
Acres 3.42
Property Description
If you’re going to buy a house and move, then move to a house where you want to live! Where you can enjoy random wildlife in and around youryard: deer, moose, turkey, fox, and more. Enjoy a family of Eastern Phoebes, plump little songbirds, that return to their nests in the yard year after year, andhummingbirds that nest in the yard from April to October. The property is almost 3 1/2 acres, but there are 50 acres of undeveloped land behind the house that are ownedby the town and include the Cooperage Trail. Head out for a hike right from your back door, but also enjoy the bigger picture: a great commuter location whether headingto work, to go skiing, or to the beach. The house consists of 3000 sq ft of finished living space, including a bonus room on the 3rd floor for the perfect office, study space, rec room, or teen quarters! So many choices!
Location
State NH
County Nh-rockingham
Area Nh-Rockingham
Zoning Residential
Rooms
Basement Entrance Walk-up
Basement Unfinished
Interior
Interior Features Cathedral Ceiling, Ceiling Fan, Fireplace - Wood, Primary BR w/ BA, Walk-in Closet
Heating Oil
Cooling Mini Split
Flooring Carpet, Laminate
Equipment Irrigation System
Exterior
Exterior Feature Vinyl
Garage Under
Garage Spaces 2.0
Utilities Available Cable
Roof Type Shingle - Asphalt
Building
Lot Description Country Setting, Wooded
Story 3
Foundation Concrete
Sewer Private, Septic
Water Drilled Well, Private
Construction Status Existing
Schools
Elementary Schools Ellis School
High Schools Sanborn Regional High School
School District Fremont Sch District Sau #83
Read Less Info
Want to know what your home might be worth? Contact us for a FREE valuation!

Our team is ready to help you sell your home for the highest possible price ASAP


"My job is to find and attract mastery-based agents to the office, protect the culture, and make sure everyone is happy! "

