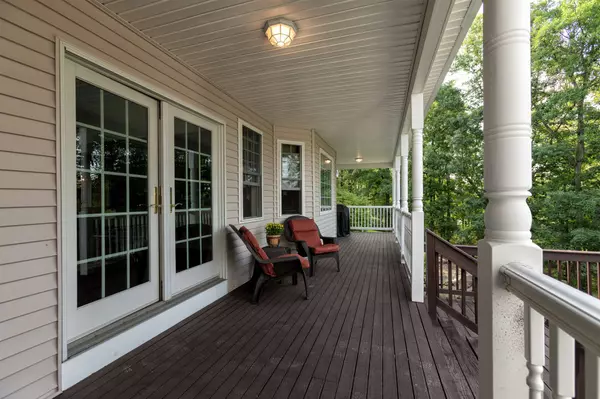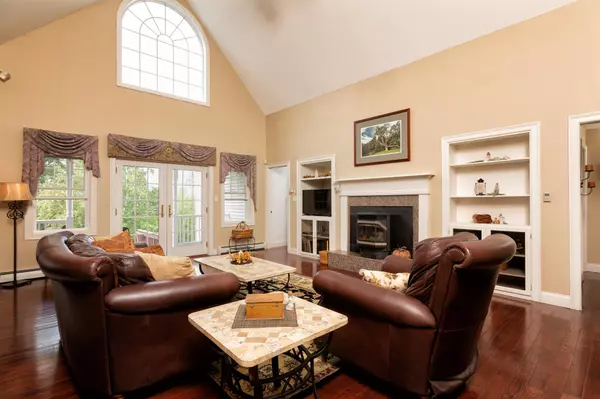Bought with Crystallee Zielinski • Keller Williams Realty-Metropolitan
$560,000
$500,000
12.0%For more information regarding the value of a property, please contact us for a free consultation.
4 Beds
4 Baths
3,508 SqFt
SOLD DATE : 10/19/2020
Key Details
Sold Price $560,000
Property Type Single Family Home
Sub Type Single Family
Listing Status Sold
Purchase Type For Sale
Square Footage 3,508 sqft
Price per Sqft $159
MLS Listing ID 4828027
Sold Date 10/19/20
Style Cape
Bedrooms 4
Full Baths 2
Half Baths 1
Three Quarter Bath 1
Construction Status Existing
Year Built 1999
Annual Tax Amount $8,498
Tax Year 2019
Lot Size 6.300 Acres
Acres 6.3
Property Description
Enjoy beautiful sunsets from this well maintained, expanded Cape! The private setting features seasonal views of Tower Hill Pond and access to the Tower Hill Loop Trail just down the road. The open concept great room has cathedral ceilings and a wall of windows overlooking a huge, multi-level deck. It is adjacent to a spacious eat-in kitchen with a granite island, maple cabinets, SS appliances and a built-in wine rack. The flexible first floor layout has a dining room with a tray ceiling, a gorgeous laundry room, a master en-suite with a vaulted ceiling - plus two additional bedrooms (being used as offices) with a shared full bath. That's three bedrooms on the first level! On the second floor there is another large bedroom, a bonus room and a 3/4 bath. There are covered porches on both the front and back of the house for those lazy afternoons - and a shed for extra storage. The walkout basement level features a finished game room with a pool table, bar and media area. The sellers are including the following game room items with the sale: special edition billiards table, bar, bar mirror and stools, pub table and chairs, refrigerator, movie projector, screen and entertainment center. A baby grand piano is negotiable. A $2,500 carpet allowance is being offered to replace the carpets on the upper level. This great location is only 1 hour to Boston and the Lakes Region, 1/2 hour to the Seacoast and 15 minutes to Manchester Airport. Please see floor plans for room dimensions.
Location
State NH
County Nh-rockingham
Area Nh-Rockingham
Zoning Residential
Rooms
Basement Entrance Interior
Basement Insulated, Partially Finished, Stairs - Interior, Storage Space, Unfinished, Walkout, Interior Access
Interior
Interior Features Central Vacuum, Attic, Bar, Cathedral Ceiling, Ceiling Fan, Draperies, Kitchen Island, Kitchen/Living, Primary BR w/ BA, Natural Light, Walk-in Closet, Window Treatment, Laundry - 1st Floor
Heating Oil
Cooling None
Flooring Carpet, Hardwood, Tile
Equipment Humidifier, Radon Mitigation, Smoke Detectr-Batt Powrd, Stove-Pellet
Exterior
Exterior Feature Vinyl Siding
Garage Attached
Garage Spaces 2.0
Utilities Available Cable, Gas - LP/Bottle, High Speed Intrnt -Avail, Internet - Cable
Roof Type Shingle - Asphalt
Building
Lot Description Country Setting, Wooded
Story 2
Foundation Concrete
Sewer 1500+ Gallon, Private, Septic Design Available, Septic
Water Drilled Well, Private
Construction Status Existing
Schools
Elementary Schools Henry W. Moore School
Middle Schools Henry W Moore School
High Schools Pinkerton Academy
Read Less Info
Want to know what your home might be worth? Contact us for a FREE valuation!

Our team is ready to help you sell your home for the highest possible price ASAP


"My job is to find and attract mastery-based agents to the office, protect the culture, and make sure everyone is happy! "






