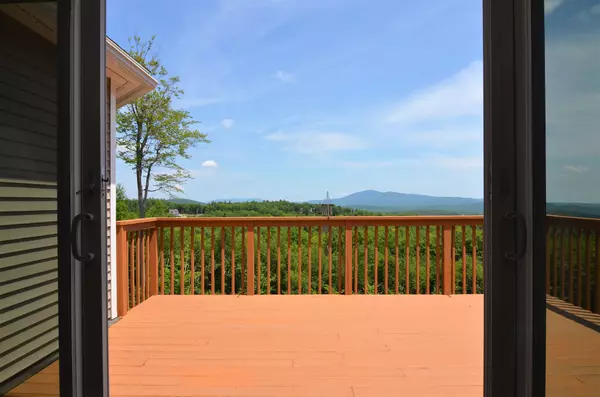Bought with Deane Geddes • Coldwell Banker LIFESTYLES
$499,900
$499,900
For more information regarding the value of a property, please contact us for a free consultation.
4 Beds
3 Baths
2,059 SqFt
SOLD DATE : 09/11/2020
Key Details
Sold Price $499,900
Property Type Single Family Home
Sub Type Single Family
Listing Status Sold
Purchase Type For Sale
Square Footage 2,059 sqft
Price per Sqft $242
MLS Listing ID 4817930
Sold Date 09/11/20
Style Cape
Bedrooms 4
Full Baths 2
Half Baths 1
Construction Status Existing
Year Built 2005
Annual Tax Amount $6,814
Tax Year 2019
Lot Size 2.850 Acres
Acres 2.85
Property Description
Enjoy stunning views in the neighborhood of Southview in Newbury at this 'like new' Cape. With over 2000 square feet of finished space on the first level, this home features an open concept kitchen, dining and living space that takes advantage of the magnificent views of Mt. Kearsarge, a large master suite and 3 additional bedrooms. Entering through the front door, you are immediately drawn to the spectacular view which can be seen from every inch of the open concept living, kitchen and dining areas. A large sliding glass door leads out to a large deck with a private feel. 3 bedrooms connect off the living areas and there is a full bath with tiled floor, as well as a 1/2 bath. The Master Suite sits privately separated from the living area and features a walk in closet and private deck. Looking for more space? There is tons of room to expand into the 2nd or lower levels. Minutes to Mount Sunapee and to Lake Sunapee, 90 minutes to Boston, this property is a must see.
Location
State NH
County Nh-merrimack
Area Nh-Merrimack
Zoning RES
Rooms
Basement Entrance Interior
Basement Concrete, Daylight, Stairs - Interior, Storage Space, Unfinished, Walkout
Interior
Interior Features Blinds, Dining Area, Fireplace - Gas, Hearth, Kitchen/Dining, Kitchen/Living, Primary BR w/ BA, Natural Light, Walk-in Closet, Laundry - 1st Floor
Heating Gas - LP/Bottle
Cooling None
Flooring Carpet, Tile, Wood
Equipment Stove-Gas
Exterior
Exterior Feature Clapboard
Garage Attached
Garage Spaces 2.0
Garage Description Garage, On-Site
Utilities Available Other
Roof Type Shingle
Building
Lot Description Country Setting, Mountain View, View
Story 2
Foundation Concrete
Sewer Leach Field, Septic
Water Drilled Well, Private
Construction Status Existing
Schools
Elementary Schools Kearsarge Elem Bradford
Middle Schools Kearsarge Regional Middle Sch
High Schools Kearsarge Regional Hs
School District Kearsarge Sch Dst Sau #65
Read Less Info
Want to know what your home might be worth? Contact us for a FREE valuation!

Our team is ready to help you sell your home for the highest possible price ASAP


"My job is to find and attract mastery-based agents to the office, protect the culture, and make sure everyone is happy! "






