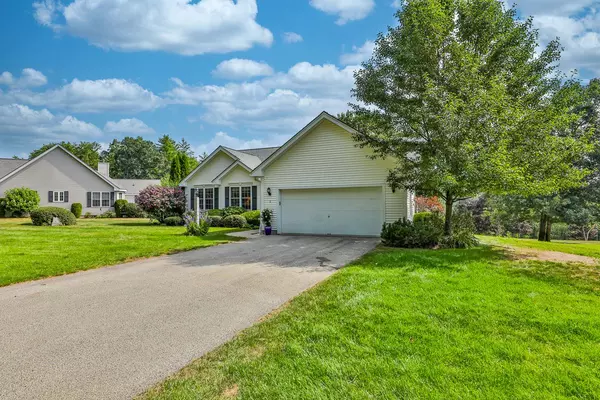Bought with Linda Moreau • Bean Group / Bedford
$425,000
$374,900
13.4%For more information regarding the value of a property, please contact us for a free consultation.
2 Beds
2 Baths
2,039 SqFt
SOLD DATE : 09/10/2020
Key Details
Sold Price $425,000
Property Type Single Family Home
Sub Type Single Family
Listing Status Sold
Purchase Type For Sale
Square Footage 2,039 sqft
Price per Sqft $208
MLS Listing ID 4822028
Sold Date 09/10/20
Style Detached,Ranch
Bedrooms 2
Full Baths 1
Three Quarter Bath 1
Construction Status Existing
HOA Fees $331/mo
Year Built 2000
Annual Tax Amount $7,551
Tax Year 2019
Property Description
Location, Location, Location! Welcome to Bartlett Common, one of Amherst's most desirable communities. Maintenance free, single level living at its finest. Only a short mile from the historic Amherst Village and conveniently located close to shopping, restaurants and route 101. This well cared for, 2 bed, 2 bath, detached ranch with a 2-car garage has so much to offer. Spacious and open living room with tons of natural light, cathedral ceilings and a gas fireplace. The kitchen boasts granite countertops, a walk-in pantry, and stainless-steel appliances including a whisper quiet BOSCH dishwasher. Huge master suite with walk-in closet and master bath. 1st floor laundry. Spacious office/den with French door entry. Enjoy sunrises and wildlife from your 4-season sunroom with large windows overlooking the mountains or sit on your composite deck on those warm summer nights. Partially finished walkout basement with a gas stove is currently used as a woodwork shop and can be easily converted to additional living space. On-demand water heater and new forced hot air and central A/C systems fueled by natural gas make this a highly efficient home. This is the home you have been waiting for! Schedule your showing today! Showings begin 08/15.
Location
State NH
County Nh-hillsborough
Area Nh-Hillsborough
Zoning RR
Rooms
Basement Entrance Interior
Basement Concrete, Full, Stairs - Interior, Unfinished, Walkout
Interior
Interior Features Fireplace - Gas, Master BR w/ BA, Natural Light, Vaulted Ceiling, Walk-in Closet, Laundry - 1st Floor
Heating Gas - Natural
Cooling Central AC
Flooring Carpet, Ceramic Tile, Hardwood, Tile
Equipment Security System, Stove-Gas
Exterior
Exterior Feature Vinyl Siding
Garage Attached
Garage Spaces 2.0
Utilities Available Cable
Amenities Available Landscaping, Common Acreage, Snow Removal
Roof Type Shingle - Asphalt
Building
Lot Description Landscaped, Mountain View
Story 1
Foundation Concrete
Sewer Community, Septic
Water Public
Construction Status Existing
Schools
Elementary Schools Clark Elementary School
Middle Schools Amherst Middle
High Schools Souhegan High School
School District Amherst Sch District Sau #39
Read Less Info
Want to know what your home might be worth? Contact us for a FREE valuation!

Our team is ready to help you sell your home for the highest possible price ASAP


"My job is to find and attract mastery-based agents to the office, protect the culture, and make sure everyone is happy! "






