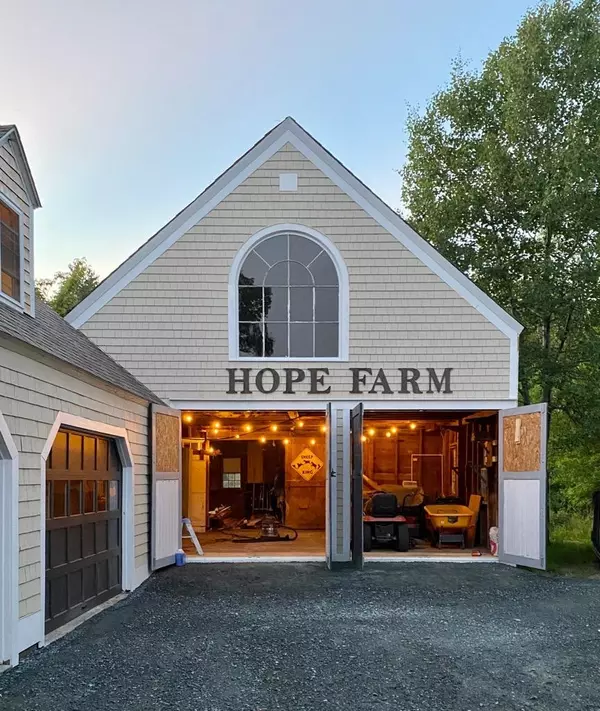Bought with Stephanie Wheeler • Four Seasons Sotheby's Int'l Realty
$470,000
$439,000
7.1%For more information regarding the value of a property, please contact us for a free consultation.
2 Beds
2 Baths
2,224 SqFt
SOLD DATE : 08/31/2020
Key Details
Sold Price $470,000
Property Type Single Family Home
Sub Type Single Family
Listing Status Sold
Purchase Type For Sale
Square Footage 2,224 sqft
Price per Sqft $211
MLS Listing ID 4814793
Sold Date 08/31/20
Style Farmhouse
Bedrooms 2
Full Baths 1
Three Quarter Bath 1
Construction Status Existing
Year Built 1852
Annual Tax Amount $4,100
Tax Year 2019
Lot Size 4.530 Acres
Acres 4.53
Property Description
Meticulously renovated 1859 Cape Cod style home on 4.75 level acres, with pasture and mountain views. Current owners have kept the original charm of an antique farmhouse, while adding energy-efficiency- with new windows, foam insulation in many exterior walls, floors, and basement. New roof on main house and 3 car garage, upgraded electrical service, plumbing and heating. New Buderus furnace for the main house. Mudroom entry with laundry room opens to the backyard. Matte-finish oak floors and slate-look ceramic tile in main living areas. The country kitchen features a farmhouse sink, quartz counters, coffee station, and stainless appliances. In keeping with the original floorplan, kitchen flows into either the dining room or spacious living room, all with original ceiling beams. Above the garage is a finished space with bath, that can easily be redone to welcome guests, or add a studio, gym or gameroom. The spacious barn includes stalls for animals with overhead hay storage. Nearby, an expansive trail system is ideal for horses or hiking. Enjoy this peaceful setting, just a few short minutes to Sunapee Beach or Mount Sunapee! Some finish work still in process, more photos to follow of the barn, exterior, garden shed, circular drive, etc. Delayed showings until July 13,2020 Delayed showing
Location
State NH
County Nh-merrimack
Area Nh-Merrimack
Zoning RES
Rooms
Basement Entrance Interior
Basement Crawl Space, Full, Insulated, Partial
Interior
Interior Features Dining Area, Fireplace - Wood, Laundry - 1st Floor
Heating Oil
Cooling None
Flooring Carpet, Hardwood, Tile
Equipment Smoke Detector, Stove-Wood
Exterior
Exterior Feature Cedar, Shake
Garage Attached
Garage Spaces 3.0
Utilities Available Internet - Fiber Optic
Roof Type Shingle - Asphalt
Building
Lot Description Country Setting, Level, Mountain View, Open
Story 1.5
Foundation Concrete, Granite, Stone
Sewer 500 Gallon
Water Drilled Well
Construction Status Existing
Schools
Elementary Schools Kearsarge Elem Bradford
Middle Schools Kearsarge Regional Middle Sch
High Schools Kearsarge Regional Hs
School District Kearsarge Sch Dst Sau #65
Read Less Info
Want to know what your home might be worth? Contact us for a FREE valuation!

Our team is ready to help you sell your home for the highest possible price ASAP


"My job is to find and attract mastery-based agents to the office, protect the culture, and make sure everyone is happy! "






