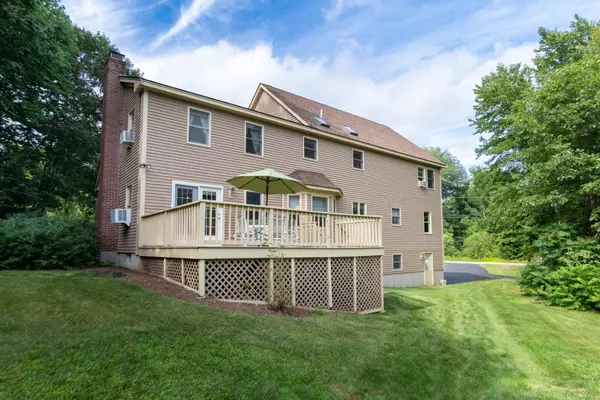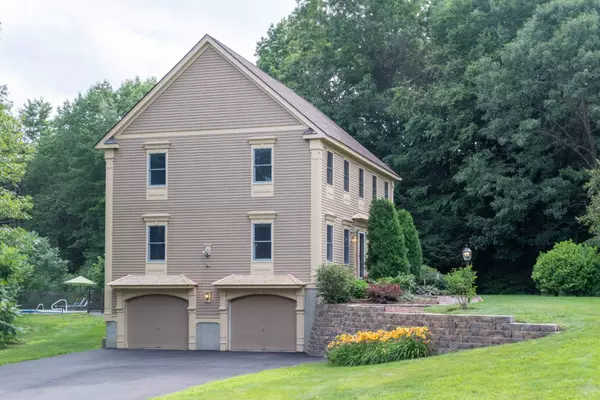Bought with Valerie Ellmer • BHHS Verani Seacoast
$581,000
$570,000
1.9%For more information regarding the value of a property, please contact us for a free consultation.
4 Beds
3 Baths
3,040 SqFt
SOLD DATE : 08/21/2020
Key Details
Sold Price $581,000
Property Type Single Family Home
Sub Type Single Family
Listing Status Sold
Purchase Type For Sale
Square Footage 3,040 sqft
Price per Sqft $191
Subdivision Wellington Farms
MLS Listing ID 4817518
Sold Date 08/21/20
Style Colonial
Bedrooms 4
Full Baths 2
Half Baths 1
Construction Status Existing
Year Built 1996
Annual Tax Amount $11,353
Tax Year 2019
Lot Size 2.500 Acres
Acres 2.5
Property Description
NEW TO THE MARKET is this move-in ready 4BR/2.5BA home in Wellington Farms - Hampton Falls’ signature subdivision. Corner lot siting provides a buffer and privacy while relaxing by the in-ground pool oasis or dining on the deck. Inside, the traditional Colonial floorplan has been opened up with the eat-in kitchen flowing into the large family room. The updated kitchen has cherry cabinets, granite counter tops, stainless appliances and a large island with sink ideal for food prep or casual seating while the family room has a wood burning fireplace with sliders to the rear deck. A pleasant surprise is the first floor roominess which also includes dining and living rooms, half bath plus a “bonus room” used by the current owners as a home office and suitable for other uses such as a den, music or children’s play room, etc. The 2nd level offers 4 bedrooms and 2 full baths, including the large master suite with vaulted ceiling and plentiful closet space. Newer roof and updated systems mean you don’t have to do them, and the full basement provides much appreciated space for storage and perhaps your Peloton! Located with convenient access to Rtes 95 and 1 and a short drive to the ocean, this home is the complete package!
Location
State NH
County Nh-rockingham
Area Nh-Rockingham
Zoning AGRI/R
Rooms
Basement Entrance Interior
Basement Concrete Floor, Daylight, Full, Stairs - Interior, Unfinished, Exterior Access
Interior
Interior Features Central Vacuum, Attic, Ceiling Fan, Fireplace - Wood, Fireplaces - 1, Kitchen Island, Primary BR w/ BA, Skylight, Surround Sound Wiring, Vaulted Ceiling, Walk-in Closet, Whirlpool Tub, Window Treatment, Programmable Thermostat, Laundry - 2nd Floor, Smart Thermostat
Heating Oil
Cooling Wall AC Units, Whole House Fan
Flooring Carpet, Hardwood, Tile, Vinyl
Equipment Window AC, CO Detector, Security System, Smoke Detectr-HrdWrdw/Bat, Whole BldgVentilation
Exterior
Exterior Feature Clapboard, Wood Siding
Garage Under
Garage Spaces 2.0
Garage Description Driveway, Garage, Paved, Under
Utilities Available Cable, Internet - Cable, Underground Utilities
Roof Type Shingle - Architectural
Building
Lot Description Corner, Landscaped, Level, Open, Sloping, Subdivision, Wetlands, Wooded
Story 2
Foundation Poured Concrete
Sewer Holding Tank, Leach Field, Private, Septic
Water Drilled Well, Private, Purifier/Soft
Construction Status Existing
Schools
Elementary Schools Lincoln Akerman School
Middle Schools Lincoln Akerman School
High Schools Winnacunnet High School
School District Hampton Falls
Read Less Info
Want to know what your home might be worth? Contact us for a FREE valuation!

Our team is ready to help you sell your home for the highest possible price ASAP


"My job is to find and attract mastery-based agents to the office, protect the culture, and make sure everyone is happy! "






