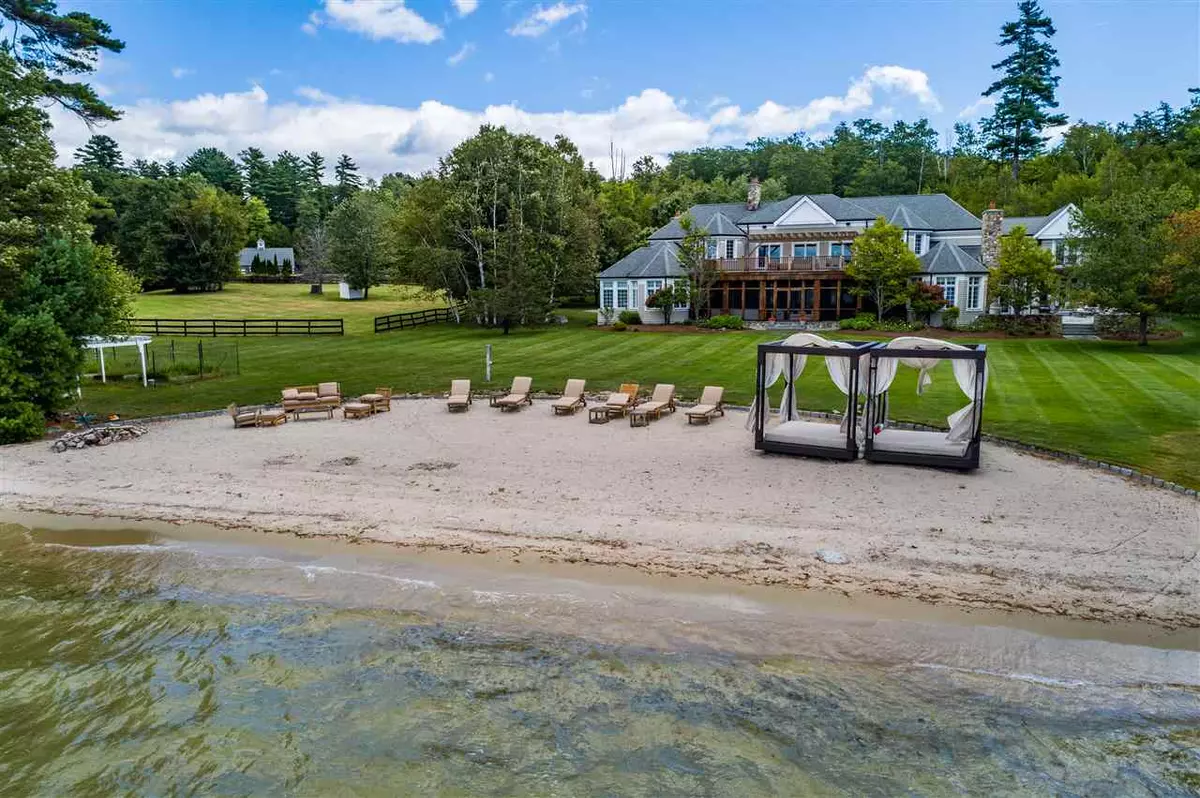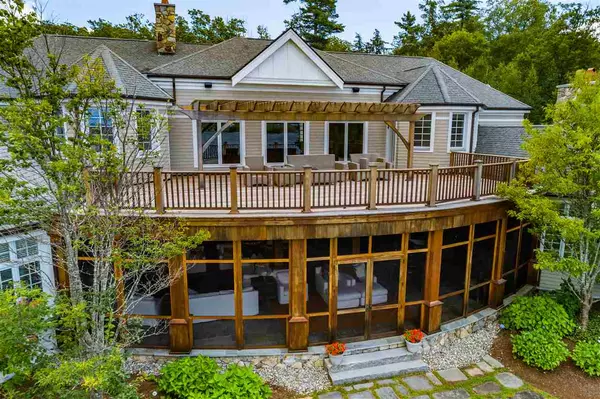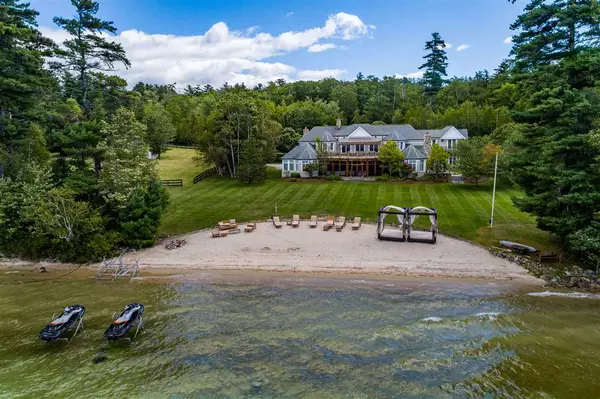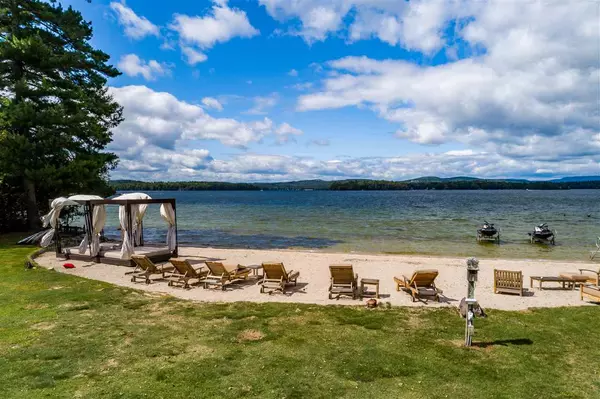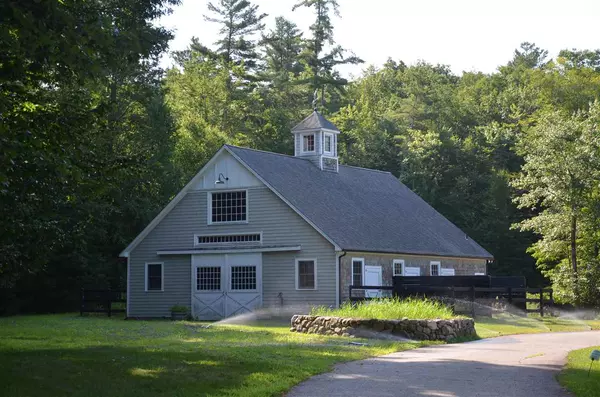Bought with Susan C Bradley • Coldwell Banker Realty Gilford NH
$5,000,000
$5,995,000
16.6%For more information regarding the value of a property, please contact us for a free consultation.
5 Beds
8 Baths
7,698 SqFt
SOLD DATE : 08/20/2020
Key Details
Sold Price $5,000,000
Property Type Single Family Home
Sub Type Single Family
Listing Status Sold
Purchase Type For Sale
Square Footage 7,698 sqft
Price per Sqft $649
MLS Listing ID 4769717
Sold Date 08/20/20
Style Colonial
Bedrooms 5
Full Baths 6
Half Baths 2
Construction Status Existing
Year Built 1998
Annual Tax Amount $32,813
Tax Year 2019
Lot Size 8.600 Acres
Acres 8.6
Property Description
This estate is unlike any other on Lake Winnipesaukee. An 8.6-acre, level lot has 584 ft of sandy beach, sweeping lawns, tennis court, gazebo, six-stall barn, one-bedroom caretaker’s cottage, pastures, pond…and stately 7600 square foot home surrounded by lush lawns, mature trees and perennial gardens. Located in a convenient location this property is exquisite. Enter along a winding drive past the barn to the formal entrance of the home. The striking foyer gives way to a sensational Great Room with luxury details, soaring ceilings, chandeliers, lavish use of rich cherry paneling and striking fireplace. You will be drawn to the magnificent unobstructed views across a large expanse of lawn and sugar sand beach. A 2000 square foot screened porch has bluestone floors, a large fireplace and a summer kitchen. It includes multiple seating areas and spacious dining area. It is the perfect spot for dining, relaxing and enjoying the sunsets. The home was carefully designed with casual lakeside living and gracious entertaining in mind. The finely appointed kitchen includes spacious breakfast area and comfortable gathering area with fireplace. The Master Suite includes spa-like bath and sitting area with fireplace. A library has walls of glass and fireplace. A “gentleman’s” room on the main level is a quiet spot for a game of cards or just relaxing. It opens to spacious outdoor patios. A second level includes multiple en-suite bedrooms and large game room. There are 5 garages.
Location
State NH
County Nh-carroll
Area Nh-Carroll
Zoning RA-W
Body of Water Lake
Rooms
Basement Entrance Interior
Basement Concrete Floor, Crawl Space
Interior
Interior Features Central Vacuum, Cathedral Ceiling, Ceiling Fan, Dining Area, Draperies, Fireplace - Gas, Fireplace - Wood, Fireplaces - 3+, Hot Tub, Kitchen Island, Kitchen/Dining, Kitchen/Family, Living/Dining, Primary BR w/ BA, Natural Light, Natural Woodwork, Soaking Tub, Surround Sound Wiring, Vaulted Ceiling, Walk-in Closet, Window Treatment, Laundry - 1st Floor
Heating Oil
Cooling Central AC
Flooring Carpet, Hardwood, Slate/Stone, Tile, Wood
Equipment Irrigation System, Security System, Generator - Standby
Exterior
Exterior Feature Stone, Wood
Garage Attached
Garage Spaces 5.0
Garage Description Driveway, Garage, Parking Spaces 5, Paved
Utilities Available Cable, Gas - LP/Bottle, Internet - Cable
Waterfront Yes
Waterfront Description Yes
View Y/N Yes
Water Access Desc Yes
View Yes
Roof Type Shingle - Architectural
Building
Lot Description Country Setting, Field/Pasture, Lake Frontage, Lake View, Landscaped, Level, Mountain View, Open, Pond, View, Waterfront
Story 2
Foundation Concrete, Poured Concrete
Sewer Leach Field, Private, Septic
Water Drilled Well, Private
Construction Status Existing
Schools
Elementary Schools Moultonborough Central School
Middle Schools Moultonborough Academy
High Schools Moultonborough Academy
School District Moultonborough Sau #45
Read Less Info
Want to know what your home might be worth? Contact us for a FREE valuation!

Our team is ready to help you sell your home for the highest possible price ASAP


"My job is to find and attract mastery-based agents to the office, protect the culture, and make sure everyone is happy! "

