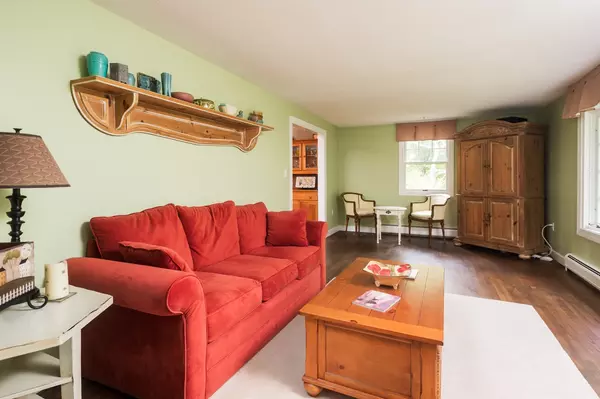Bought with Nikki Douglass • KW Coastal and Lakes & Mountains Realty
$359,000
$364,000
1.4%For more information regarding the value of a property, please contact us for a free consultation.
3 Beds
2 Baths
1,764 SqFt
SOLD DATE : 08/18/2020
Key Details
Sold Price $359,000
Property Type Single Family Home
Sub Type Single Family
Listing Status Sold
Purchase Type For Sale
Square Footage 1,764 sqft
Price per Sqft $203
Subdivision Wedgewood
MLS Listing ID 4809698
Sold Date 08/18/20
Style Colonial
Bedrooms 3
Full Baths 1
Half Baths 1
Construction Status Existing
Year Built 1970
Annual Tax Amount $8,745
Tax Year 2019
Lot Size 1.200 Acres
Acres 1.2
Property Description
Welcome to this 3 bedroom colonial in desirable Wedgewood neighborhood of Durham. This home features a remodeled kitchen with maple cabinets and an island ,stainless steel appliances a dining area with sliders to a screened porch. Living room offers a large picture window that lets the sunlight shine through. Enjoy evenings in the family room with wood fireplace and built in bookcase and sliders to the backyard. Upstairs you will find 3 bedrooms plus an office. Potential for 4th bedroom, office, and bath in lower walk out level. Enjoy the 1.2 acres of private yard, screened porch with access to the deck is a great place to entertain outdoors. Hardwood floors. Close to UNH, downtown and commuting routes. Gloves and masks are required.
Location
State NH
County Nh-strafford
Area Nh-Strafford
Zoning RB
Rooms
Basement Entrance Walk-up
Basement Finished
Interior
Interior Features Fireplace - Wood, Kitchen Island, Kitchen/Dining, Natural Light
Heating Oil
Cooling None
Flooring Carpet, Hardwood, Tile
Equipment Smoke Detector
Exterior
Exterior Feature Wood Siding
Garage Attached
Garage Spaces 2.0
Utilities Available Cable - Available, High Speed Intrnt -Avail, Telephone Available
Roof Type Shingle - Asphalt
Building
Lot Description Landscaped, Level
Story 2
Foundation Concrete
Sewer Private
Water Private
Construction Status Existing
Schools
Elementary Schools Mast Way School
Middle Schools Oyster River Middle School
High Schools Oyster River High School
School District Oyster River Cooperative
Read Less Info
Want to know what your home might be worth? Contact us for a FREE valuation!

Our team is ready to help you sell your home for the highest possible price ASAP


"My job is to find and attract mastery-based agents to the office, protect the culture, and make sure everyone is happy! "






