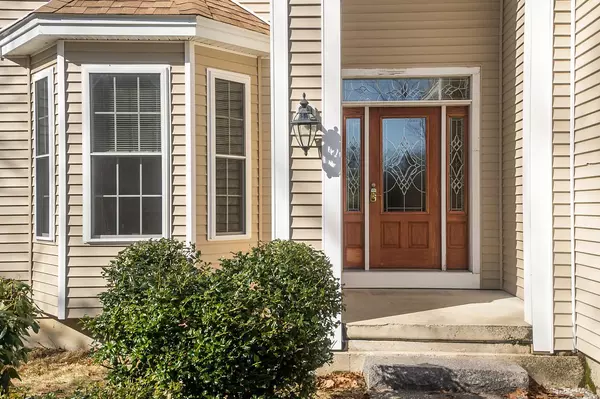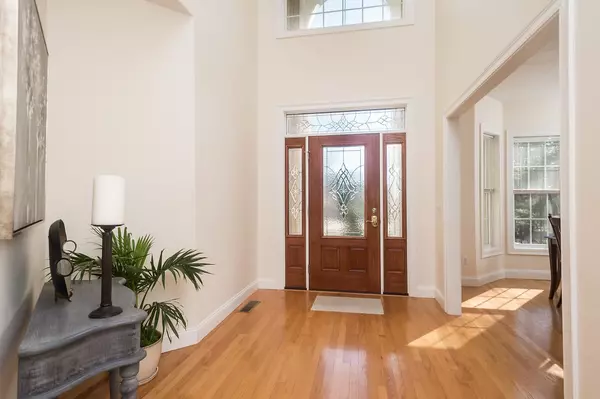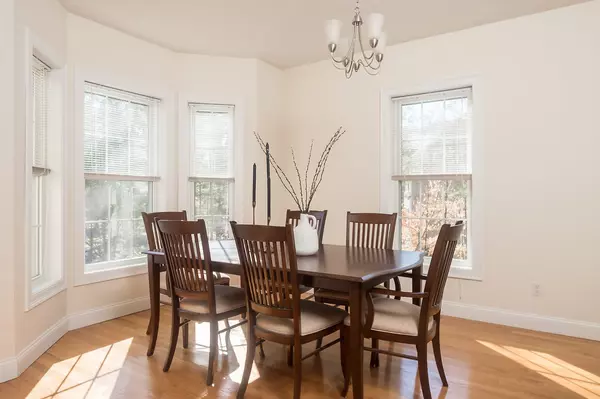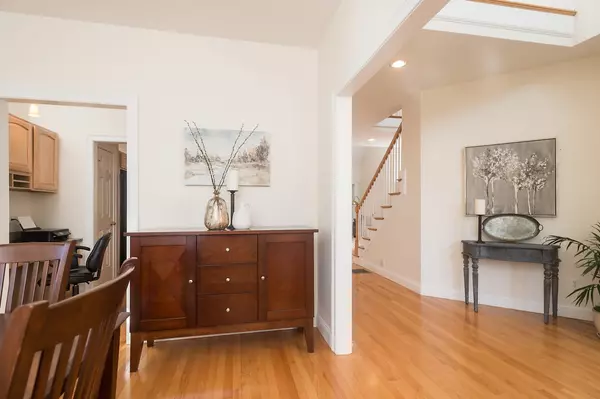Bought with The Dolloff Team • EXP Realty
$510,400
$499,900
2.1%For more information regarding the value of a property, please contact us for a free consultation.
4 Beds
3 Baths
2,815 SqFt
SOLD DATE : 07/02/2020
Key Details
Sold Price $510,400
Property Type Single Family Home
Sub Type Single Family
Listing Status Sold
Purchase Type For Sale
Square Footage 2,815 sqft
Price per Sqft $181
Subdivision Winslow Woods
MLS Listing ID 4798530
Sold Date 07/02/20
Style Contemporary,Other
Bedrooms 4
Full Baths 2
Half Baths 1
Construction Status Existing
Year Built 2006
Annual Tax Amount $11,481
Tax Year 2019
Lot Size 1.320 Acres
Acres 1.32
Property Description
If you’re looking for a home with uncommon character and a superlative floor plan combined with elegant simplicity adjacent to conservation land, you must see this home. The entry is highlighted by an incredible 2 story foyer and gleaming hardwood floors. The bright and airy first floor has the perfect combination of family and entertainment space, with a 1st floor master bedroom that’s private yet convenient with a full bath. The family room combines warmth and charm in an open space. The breakfast bar, eat in kitchen, and formal dining room offers space for a Thanksgiving feast or casual dinner with friends on Saturday night. The kitchen with granite countertops is perfect for your first morning coffee or you may want to take your cup outside and catch some Spring sunshine on the deck. Or you can sit in the office nook and work from home! The second floor starts with a catwalk looking down on the family room with 3 generously sized bedrooms, a 14 x 6 sitting area, a full bath, and a bonus room just right for an office, playroom, or guest room. The full basement is ready for your creative game room or party space. The 2-car garage has a service door. Commuter routes 125, 495 and 95 are nearby as well as the NH beaches. Wired for a generator. Conservation land is 50 acres. All this within the SAU16 district. 2-minute drive to launch your kayak in Powwow Pond. Showings begin on Sat 5/23
Location
State NH
County Nh-rockingham
Area Nh-Rockingham
Zoning Z1RES
Rooms
Basement Entrance Interior
Basement Bulkhead, Concrete, Concrete Floor, Full, Stairs - Interior, Unfinished, Interior Access, Exterior Access, Stairs - Basement
Interior
Interior Features Attic, Blinds, Cathedral Ceiling, Ceiling Fan, Fireplace - Gas, Kitchen/Family, Primary BR w/ BA, Natural Light, Storage - Indoor, Walk-in Closet, Whirlpool Tub, Laundry - 1st Floor
Heating Oil
Cooling Central AC
Flooring Carpet, Ceramic Tile, Hardwood
Equipment Air Conditioner, CO Detector, Security System, Smoke Detectr-HrdWrdw/Bat
Exterior
Exterior Feature Vinyl Siding
Garage Attached
Garage Spaces 2.0
Garage Description Driveway, Garage, Parking Spaces 4
Utilities Available Cable - Available, High Speed Intrnt -Avail, Internet - Cable, Underground Utilities
Roof Type Shingle - Architectural
Building
Lot Description Country Setting, Level, Open, Sloping
Story 2
Foundation Concrete, Poured Concrete
Sewer 1500+ Gallon, Leach Field - On-Site, Private, Septic
Water Drilled Well, Private
Construction Status Existing
Schools
Elementary Schools East Kingston Elem
Middle Schools Cooperative Middle School
High Schools Exeter High School
School District Exeter School District Sau #16
Read Less Info
Want to know what your home might be worth? Contact us for a FREE valuation!

Our team is ready to help you sell your home for the highest possible price ASAP


"My job is to find and attract mastery-based agents to the office, protect the culture, and make sure everyone is happy! "






