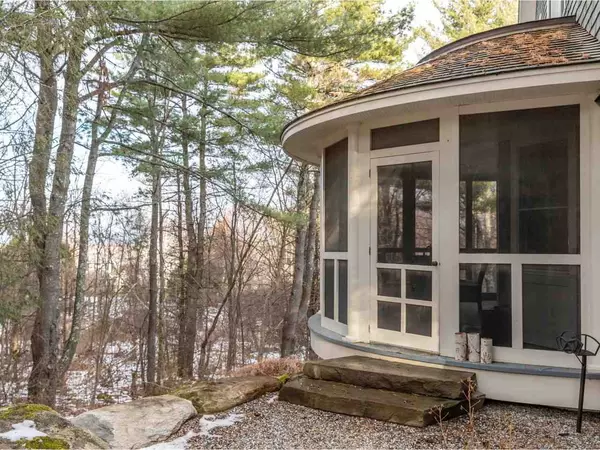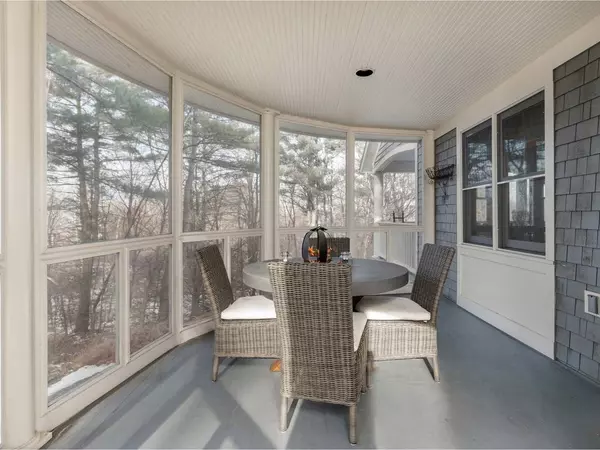Bought with Elise Polli • KW Vermont
$715,000
$699,000
2.3%For more information regarding the value of a property, please contact us for a free consultation.
3 Beds
3 Baths
3,443 SqFt
SOLD DATE : 03/30/2020
Key Details
Sold Price $715,000
Property Type Single Family Home
Sub Type Single Family
Listing Status Sold
Purchase Type For Sale
Square Footage 3,443 sqft
Price per Sqft $207
Subdivision Meadowridge
MLS Listing ID 4787320
Sold Date 03/30/20
Style Craftsman
Bedrooms 3
Full Baths 2
Half Baths 1
Construction Status Existing
Year Built 1995
Annual Tax Amount $10,393
Tax Year 2019
Lot Size 1.740 Acres
Acres 1.74
Property Description
You will immediately feel at home as you wind down the driveway where tucked back in the woods is this 3/4 bedroom English Cottage Style home in Meadowridge. You can't help to be drawn to the Churchill Landscapers custom outdoor living space with built in fireplace, wood storage and direct gas grill, truly a delight. Walk inside through the screened porch and enjoy the heart of the home in the Great room with the field stone fireplace being the focal point. The living space opens to a charming Vermont covered porch overlooking the rolling back yard. The dining area opens into the kitchen with a gorgeous island, gas cook top, double oven, Red House Builders custom cabinetry and plenty of storage with the butler's pantry. Note the whimsical archway and red birch flooring as you venture into the family room with pocket doors. Across the hall is an inviting library with wood burning fireplace and French doors that lead to the covered porch. Up the stairs takes you to a large bonus room that can be a fourth bedroom or current use and a great toy room. Pull down the Murphy bed and transform into a guest room with living space. Down the catwalk are two bedrooms and a bathroom with claw-foot soaking tub. Enter the master suite with vaulted ceilings, cozy gas stove, his/her sinks, custom marble shower with dual shower heads and limestone flooring. This property feels like its right out of a story book. Write your happily ever after here.
Location
State VT
County Vt-chittenden
Area Vt-Chittenden
Zoning Residential
Rooms
Basement Entrance Interior
Basement Concrete, Concrete Floor, Unfinished, Interior Access
Interior
Interior Features Central Vacuum, Attic, Cathedral Ceiling, Ceiling Fan, Dining Area, Fireplace - Wood, Fireplaces - 2, Kitchen Island, Kitchen/Dining, Kitchen/Living, Primary BR w/ BA, Natural Light, Security, Soaking Tub, Walk-in Closet, Walk-in Pantry, Wood Stove Insert, Programmable Thermostat, Laundry - Basement
Heating Gas - LP/Bottle
Cooling None
Flooring Hardwood, Slate/Stone, Tile
Equipment CO Detector, Security System, Smoke Detector, Smoke Detectr-Hard Wired, Stove-Wood
Exterior
Exterior Feature Cedar, Shake
Garage Attached
Garage Spaces 2.0
Utilities Available Cable - At Site, Gas - LP/Bottle, High Speed Intrnt -AtSite, High Speed Intrnt -Avail, Internet - Cable, Multi Phone Lines, Underground Utilities
Amenities Available Landscaping, Trash Removal
Roof Type Shingle - Architectural
Building
Lot Description Landscaped, Secluded, Subdivision, Wooded
Story 2
Foundation Concrete
Sewer Public
Water Drilled Well
Construction Status Existing
Schools
Elementary Schools Allen Brook Elementary School
Middle Schools Williston Central School
High Schools Champlain Valley Uhsd #15
School District Champlain Valley Uhsd 15
Read Less Info
Want to know what your home might be worth? Contact us for a FREE valuation!

Our team is ready to help you sell your home for the highest possible price ASAP


"My job is to find and attract mastery-based agents to the office, protect the culture, and make sure everyone is happy! "






