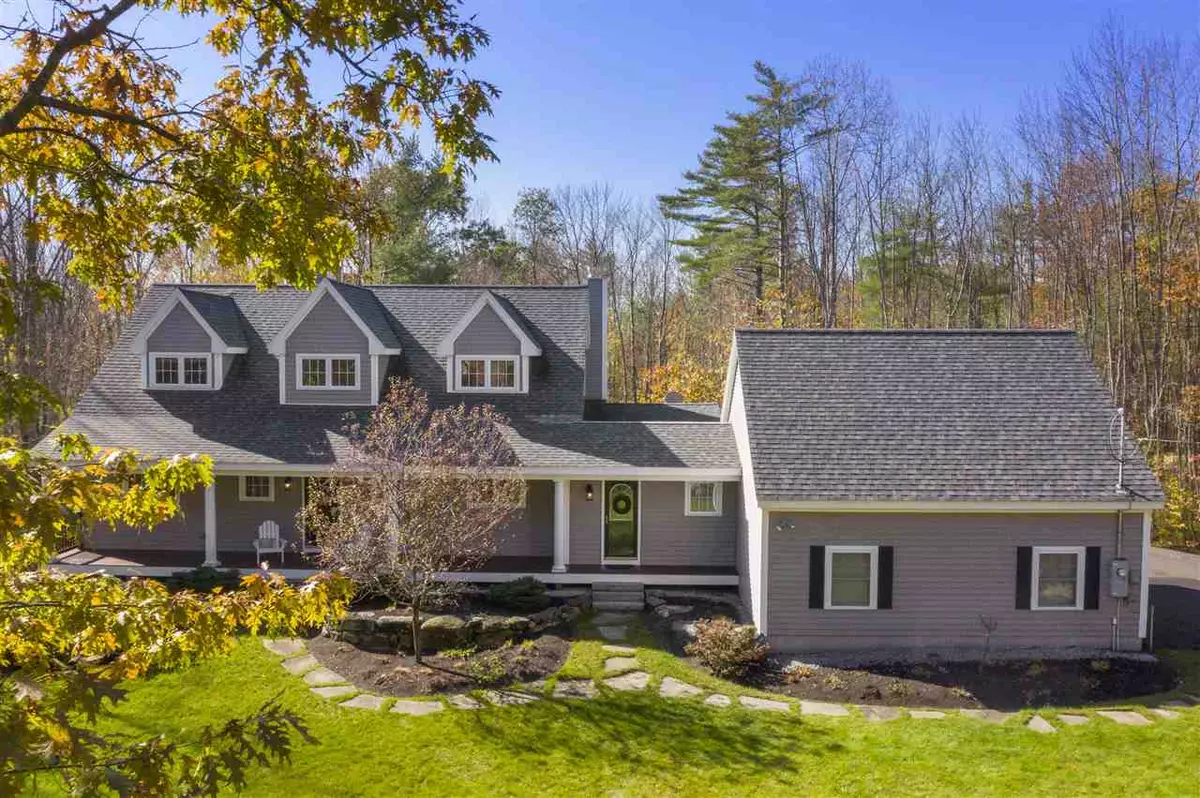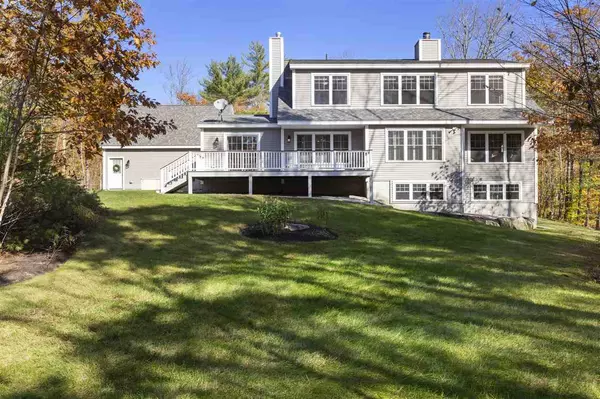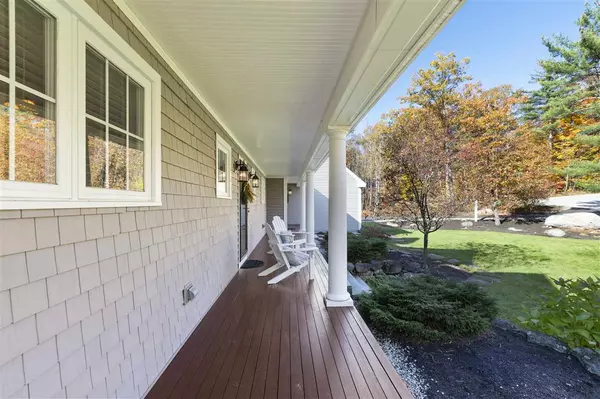Bought with Levi Dunn • EXP Realty
$550,000
$560,000
1.8%For more information regarding the value of a property, please contact us for a free consultation.
4 Beds
4 Baths
3,272 SqFt
SOLD DATE : 12/02/2019
Key Details
Sold Price $550,000
Property Type Single Family Home
Sub Type Single Family
Listing Status Sold
Purchase Type For Sale
Square Footage 3,272 sqft
Price per Sqft $168
MLS Listing ID 4782440
Sold Date 12/02/19
Style Cape
Bedrooms 4
Full Baths 3
Half Baths 1
Construction Status Existing
Year Built 2006
Annual Tax Amount $3,537
Tax Year 2018
Lot Size 3.640 Acres
Acres 3.64
Property Description
A scenic and private property located on 3.64 acres on the corner of a cul-de sac road. Beautifully landscaped with a paved driveway leading to the two-car attached garage. This custom designed contemporary home was built in 2006, providing the option for first floor living and room for expansion if needed. The main floor hosts a mudroom including the laundry off the garage which flows to the kitchen and opens up to the dining and living room, a half bath as well as a sun room with a slider that leads to the composite deck and grassy backyard. The sunroom has a gas fireplace and vaulted ceilings with beautiful plantation style shutters. Hardwood flows from the dining area to the living rooms stone veneered wood burning fireplace and then into the first-floor master suite. The master hosts a large double vanity with a tile shower and soaking tub in the bathroom and two walk-in closets with built in shelving. This is a very spacious room overlooking the private backyard. Upstairs are three bedrooms, generous in size, one with an en-suite bathroom. This home has been kept in meticulous condition; the lower level is unfinished with plenty of room for expansion. There are large windows and a full walkout double door from this level as well. Enjoy the conveniences of central AC in the summer inside and the front porch with mahogany decking outside. Located just 2 miles from the public Lake Winnipesaukee boat launch. A home for year-round or vacations!
Location
State NH
County Nh-carroll
Area Nh-Carroll
Zoning RA
Body of Water Lake
Rooms
Basement Entrance Walkout
Basement Concrete, Full, Stairs - Interior, Storage Space, Unfinished, Walkout, Exterior Access
Interior
Interior Features Blinds, Fireplace - Gas, Fireplace - Wood, Fireplaces - 2, Kitchen Island, Primary BR w/ BA, Walk-in Closet, Window Treatment, Laundry - 1st Floor
Heating Gas - LP/Bottle
Cooling Central AC
Flooring Carpet, Hardwood, Tile
Equipment Dehumidifier, Security System, Generator - Standby
Exterior
Exterior Feature Vinyl
Garage Attached
Garage Spaces 2.0
Utilities Available Cable - Available
Water Access Desc Yes
Roof Type Shingle - Asphalt
Building
Lot Description Corner, Landscaped, Level
Story 2
Foundation Concrete
Sewer Leach Field, Private, Septic
Water Drilled Well, Private
Construction Status Existing
Schools
Elementary Schools Moultonborough Central School
Middle Schools Moultonborough Academy
High Schools Moultonborough Academy
School District Moultonborough Sau #45
Read Less Info
Want to know what your home might be worth? Contact us for a FREE valuation!

Our team is ready to help you sell your home for the highest possible price ASAP


"My job is to find and attract mastery-based agents to the office, protect the culture, and make sure everyone is happy! "






