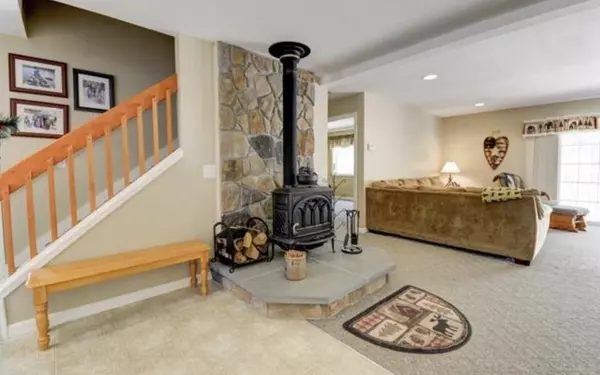
3 Beds
3 Baths
3,087 SqFt
3 Beds
3 Baths
3,087 SqFt
Key Details
Property Type Condo
Sub Type Condo
Listing Status Active
Purchase Type For Sale
Square Footage 3,087 sqft
Price per Sqft $171
Subdivision Old Mill Estates
MLS Listing ID 5006996
Bedrooms 3
Full Baths 3
Construction Status Existing
HOA Fees $525/mo
Year Built 2003
Annual Tax Amount $5,562
Tax Year 2023
Property Description
Location
State NH
County Nh-carroll
Area Nh-Carroll
Zoning Residential
Rooms
Basement Entrance Interior
Basement Finished, Full
Interior
Interior Features Dining Area, Furnished, Kitchen Island, Kitchen/Living, Primary BR w/ BA
Heating Gas - LP/Bottle
Cooling Central AC
Flooring Carpet, Laminate, Vinyl
Exterior
Garage Spaces 1.0
Garage Description Parking Spaces 4, Attached
Utilities Available Cable, Underground Utilities
Roof Type Shingle - Asphalt
Building
Story 2
Foundation Concrete
Sewer Septic Shared, Septic
Construction Status Existing
Schools
Elementary Schools Pine Tree Elem
Middle Schools A. Crosby Kennett Middle Sch
High Schools A. Crosby Kennett Sr. High
School District Conway School District Sau #9


"My job is to find and attract mastery-based agents to the office, protect the culture, and make sure everyone is happy! "






